Myvore House
Having minimal street frontage due to its position at the end of a cul-de-sac on one of the most valuable streets in Toorak, this house is largely a private experience.
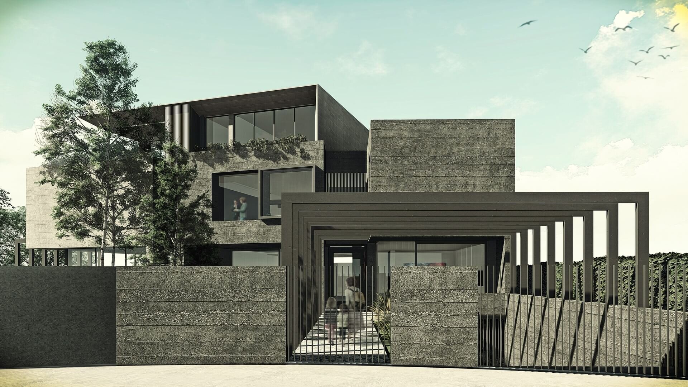
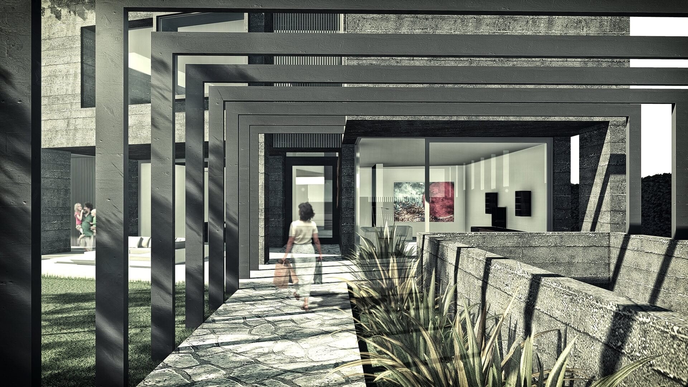
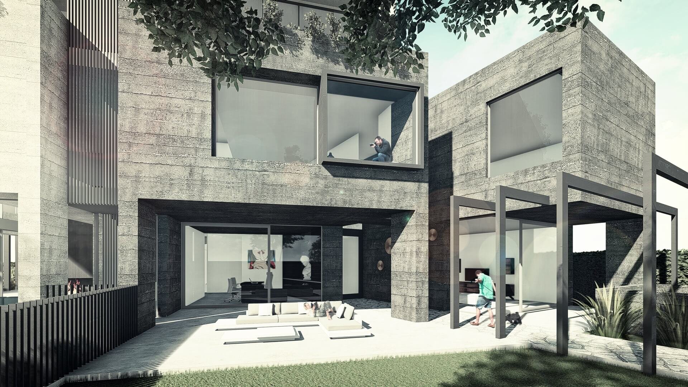
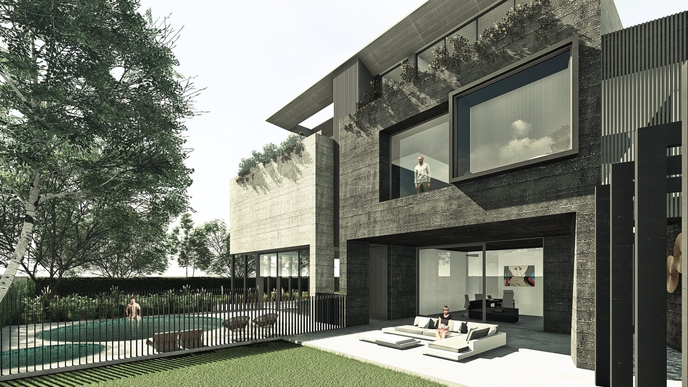
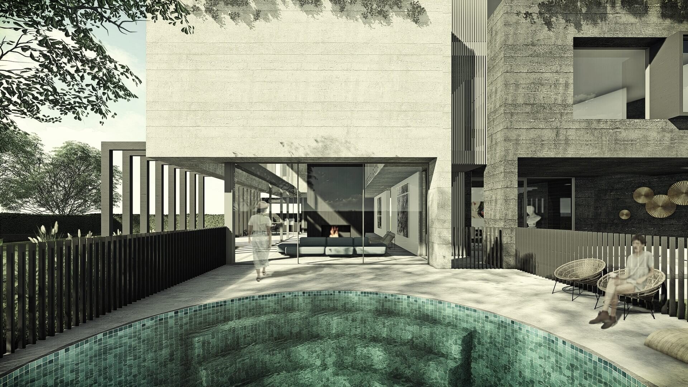
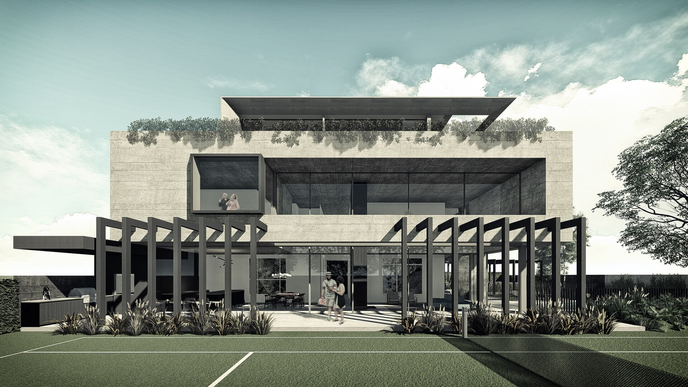
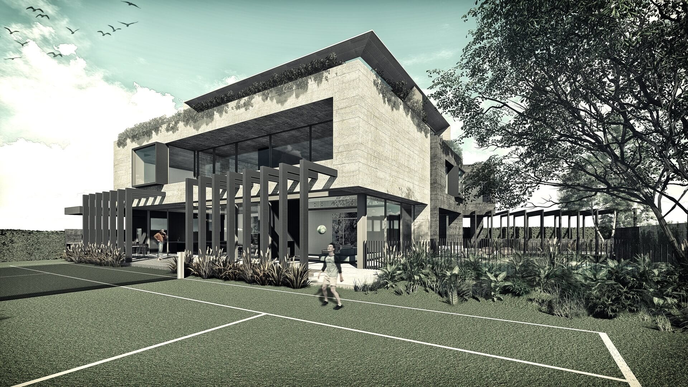
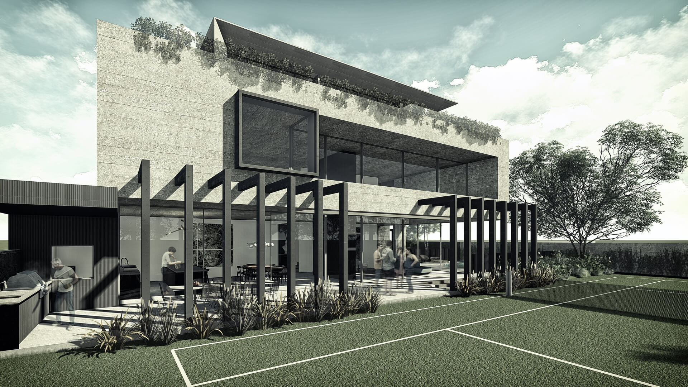
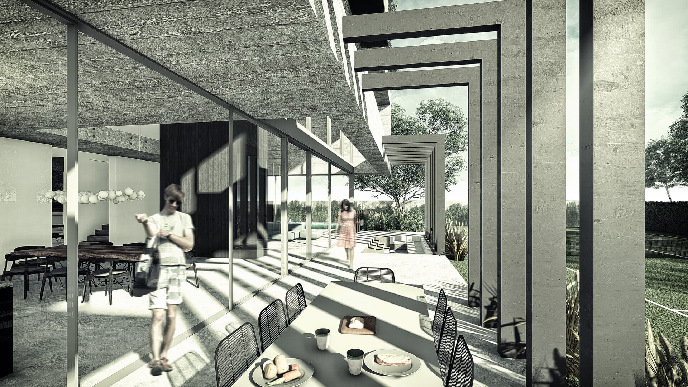
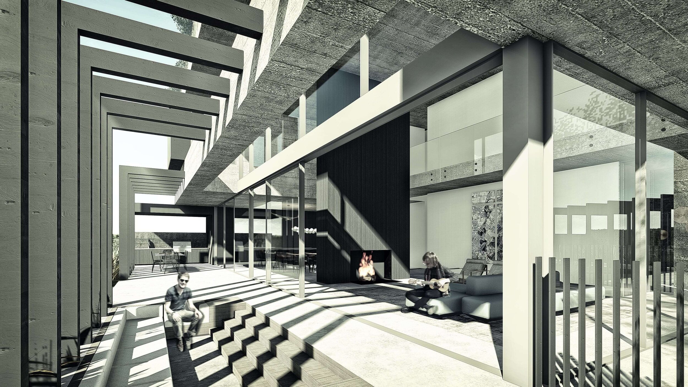
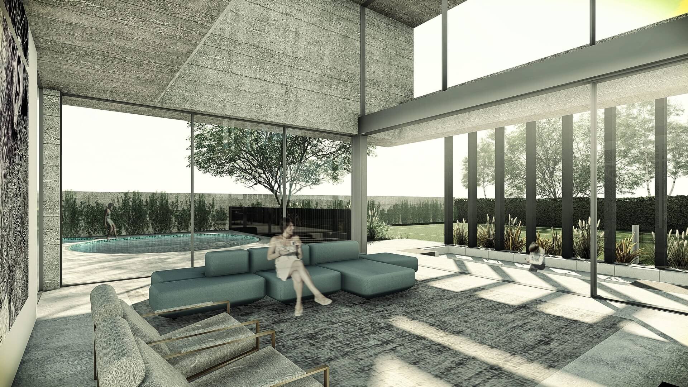
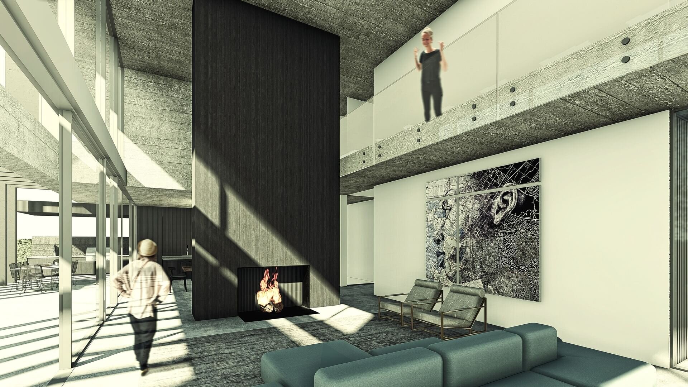
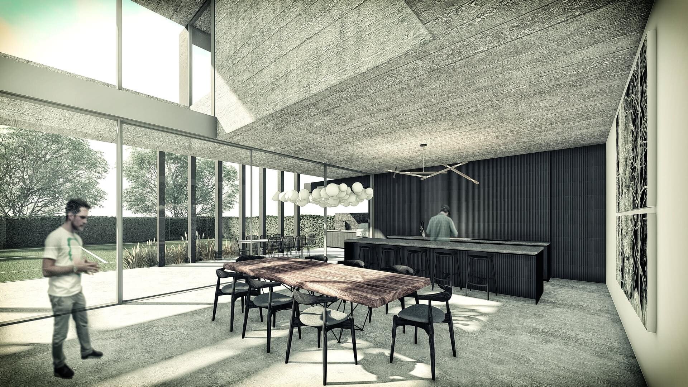
A series of pergola structures create a porthole from which you are transported from the street into the heart of this uber contemporary home. Upon entry, you are presented with a double-height passage which bends around towards the north, gradually revealing views of the garden beyond. The family spaces, which are also double height, are designed to make the most of the northern light and the expansive landscape surroundings.
The building form is conceived as a group of heavy carved stones set in the landscape. Deep recesses cut into rough surfaced stone blocks of various colour tones, softened by cascading planting and the lightweight lid of the top level.
With six bedrooms that all include ensuites with walk-in robes, five entertaining areas including a cinema and a rooftop sports bar, a gym, and parking for eight cars, this house is the epitome of luxury.
Externally, the circular swimming pool and separate spa pool are a direct contrast to the building’s angles, creating a counterpoint within the landscape. A sunken lounge and alfresco dining extend the living spaces externally. Last but not least, a luxury home of this quality wouldn’t be complete without its own private tennis court.
Status: unbuilt
