Hanby House
Exquisite Passive House on Premier Brighton Street: Performance and Aesthetics in Perfect Balance
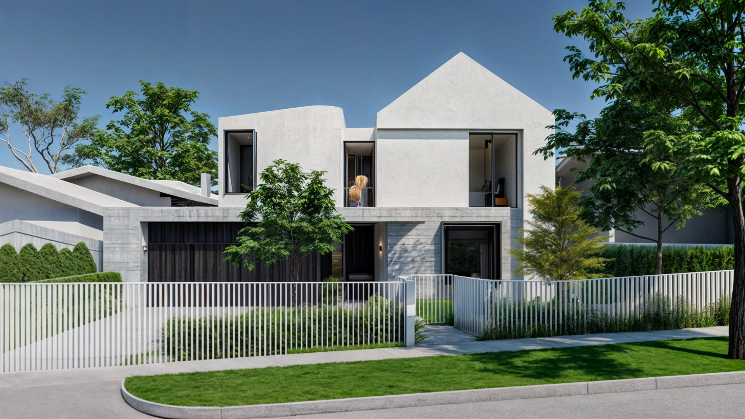
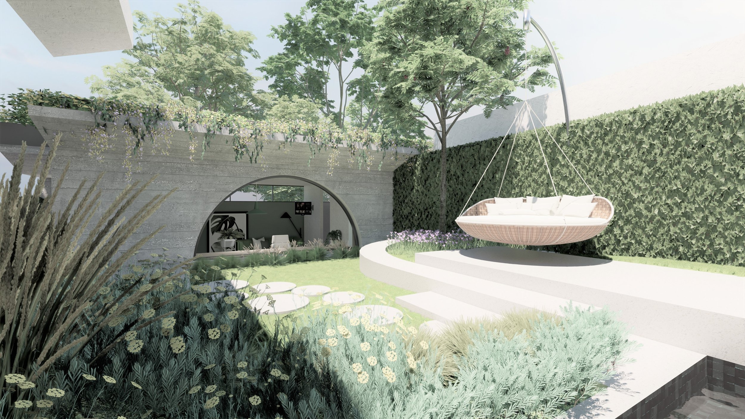
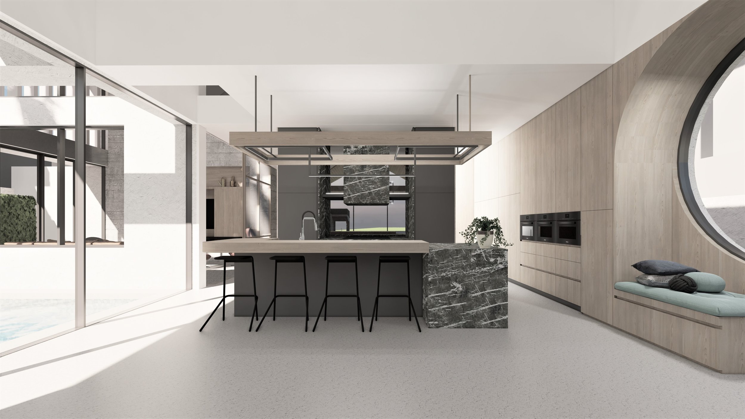
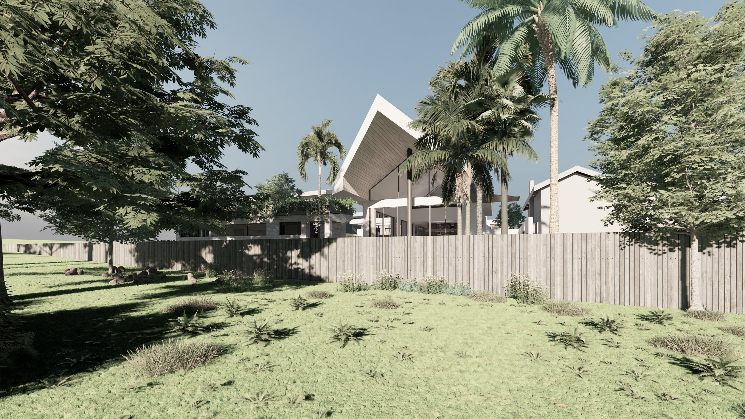
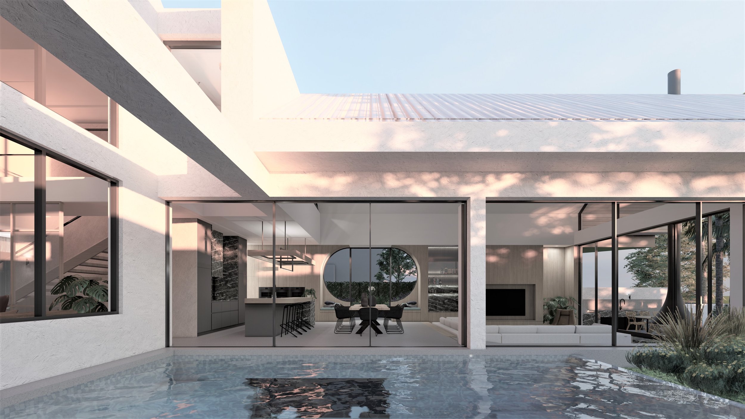
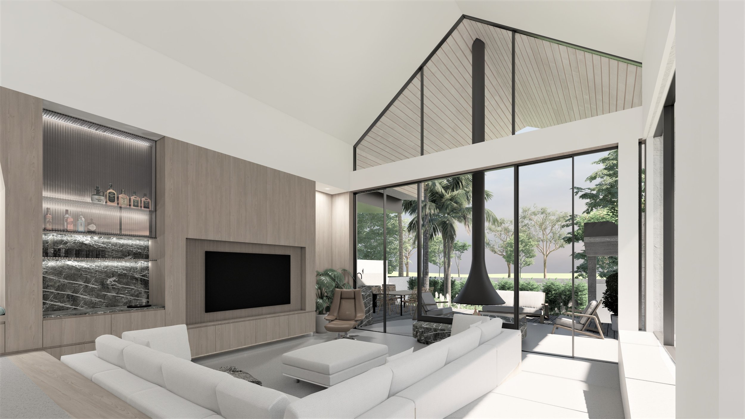
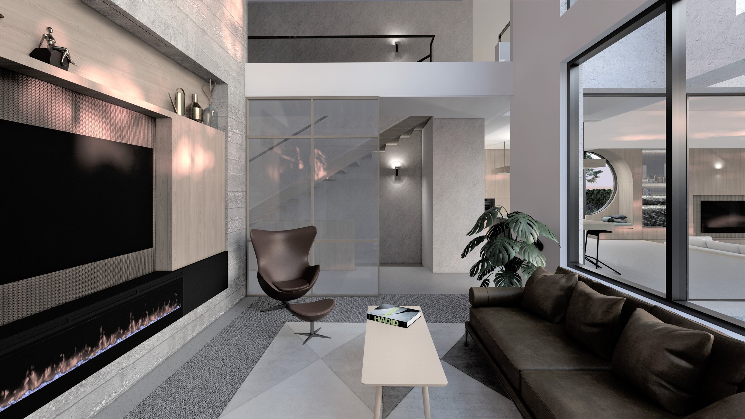
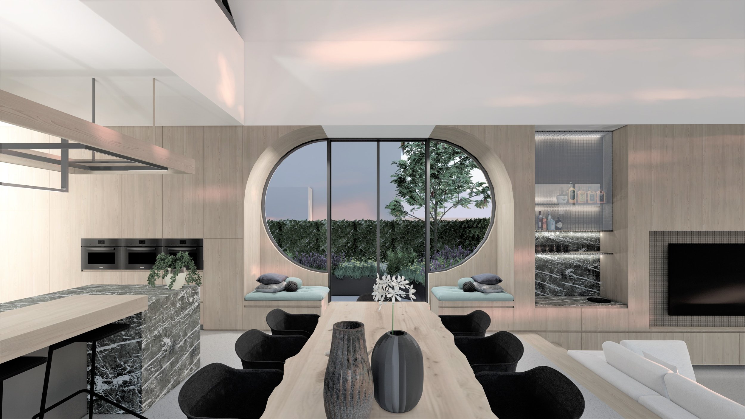
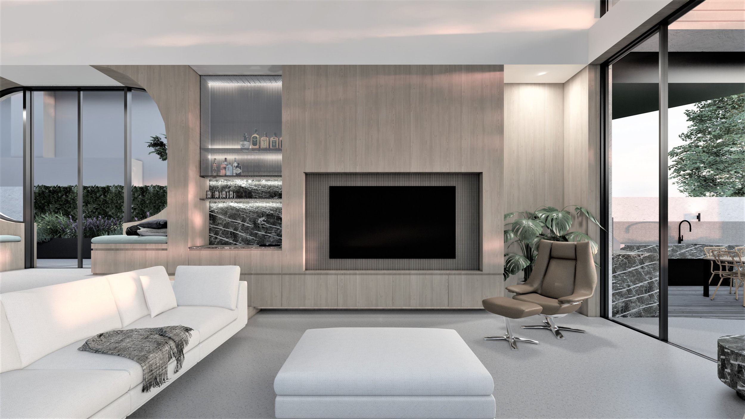
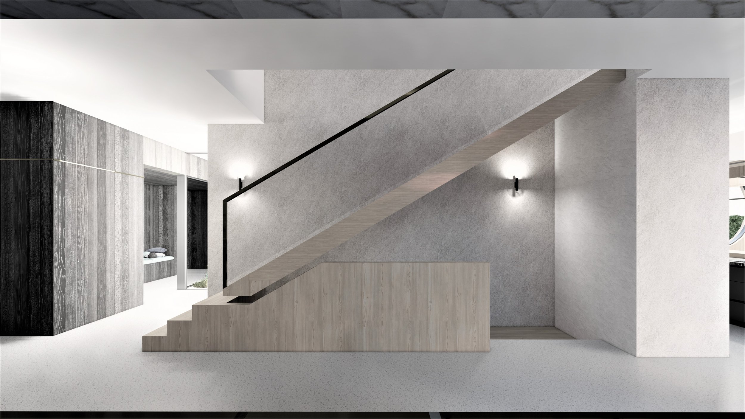
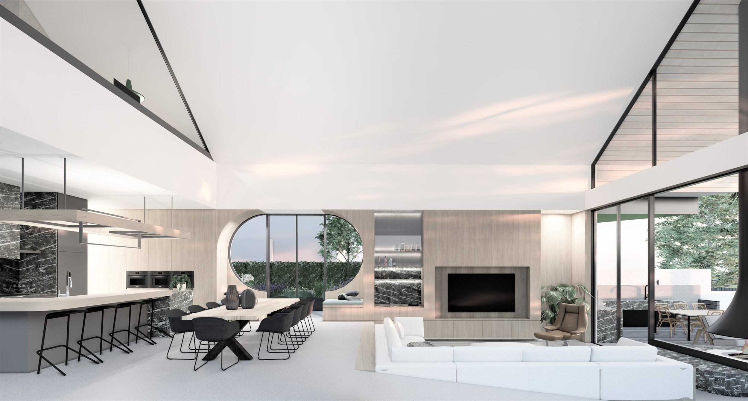
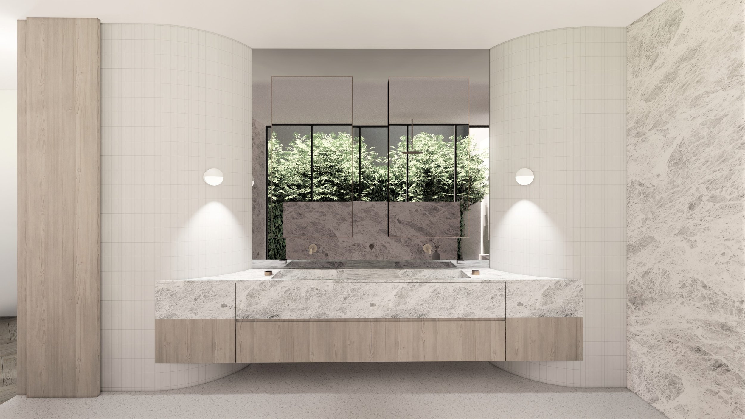
Our esteemed clients had a vision for their dream family home - a space that would cater to their present and future needs. They desired a home that not only incorporated the best design and construction methods but also boasted of being one of the most energy-efficient homes in Brighton. Their forward-thinking approach considered a future where personal cars would become obsolete with the advent of automated vehicles and car-share technologies. Therefore, they requested a home where the garage space could be easily converted into a livable room, and the basement could serve as a recreational area for the family and their friends.
With both parents working from home, it was crucial to integrate specific spaces that would provide isolation from the hustle and bustle of daily life with children. The design also needed to address the psychological effects of working and resting in the same space, thus ensuring the physical delineation of these areas with a strong connection to nature.
The Passive House standard was the perfect solution for this project. However, achieving this standard was challenging due to the building's form, which was not a simple rectangular shape. To tackle this, we employed Structural Insulated Panels (SIPs) in constructing the walls, floors, and roof, ensuring careful orientation of the building. This approach resulted in a shorter construction period and exceptional thermal and airtight performance.
The home's ventilation system has also been designed to ensure a healthy interior atmosphere, crucial to a productive work environment and a peaceful place to rest. Our team is proud to have delivered a remarkable family home design that not only meets the clients' brief but also adheres to the highest energy-efficient standards.
Status: Under Construction
