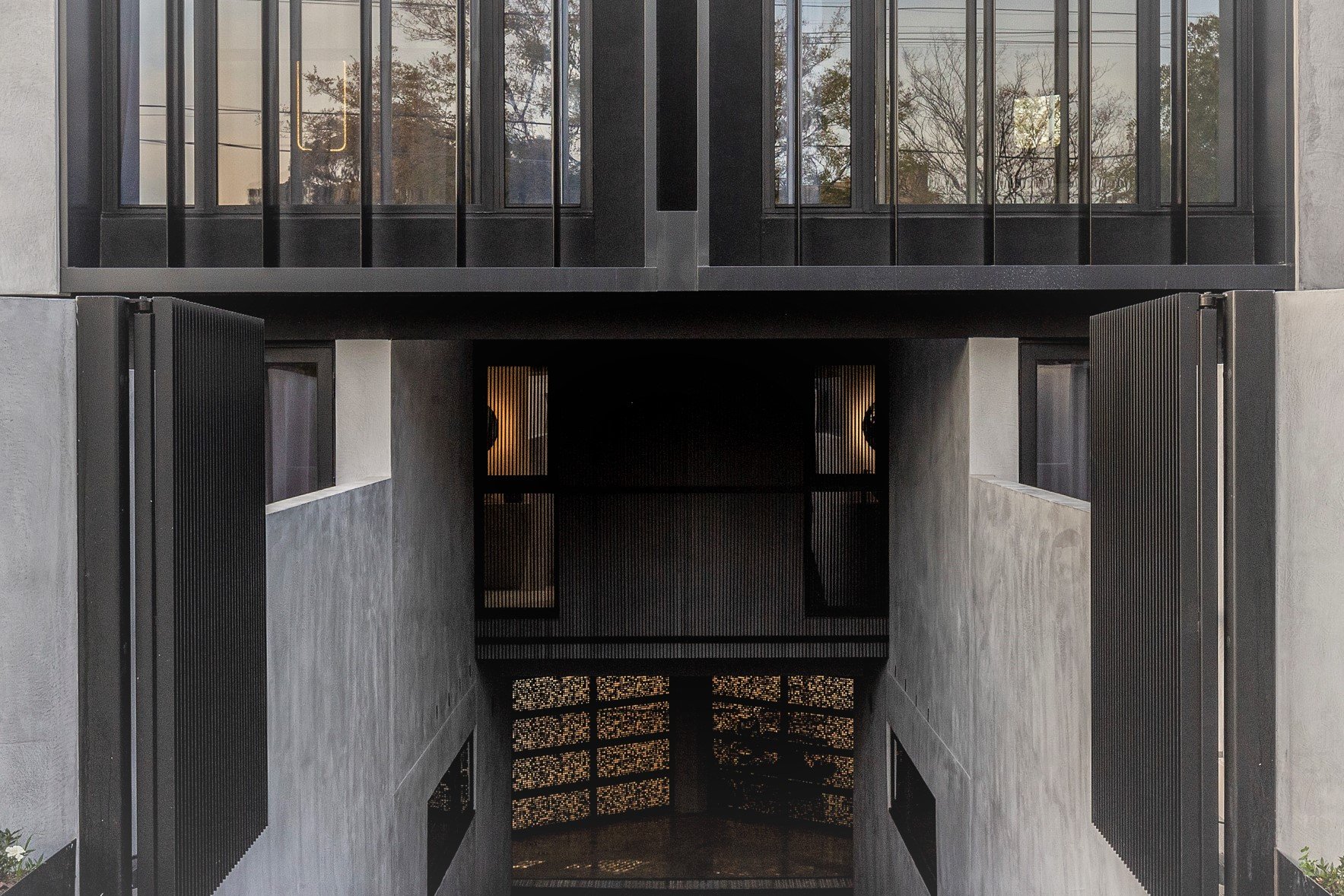Lynch Townhomes
These Brighton townhouses offer a striking architectural composition and make the most of a small plot of irregularly shaped land.













Borland Architecture's exquisite design has crafted two magnificent townhouses in Brighton, showcasing an innovative and luxurious style. Despite the land's irregularly shaped wedge, our team has achieved a stunning architectural composition that showcases a robust material palette, complemented by well-curated planting. These townhouses offer a sophisticated low-maintenance lifestyle for its residents.
Each home boasts four bedrooms, two living zones, and a three-car garage, all within a modest 625m2 of site area. The clients design brief was to live in one home and sell the other to fund the development, and we delivered a state-of-the-art residence that meets all their needs.
The shared basement entry is a clever solution that optimises the narrow frontage and includes a boundary-to-boundary pergola structure, visually extending the building's proportions and enhancing its grandeur. We overcame challenges with the council to secure this addition, which has proved to be a worthwhile effort.
The layout of these townhouses takes full advantage of the wedge-shaped block, widening towards the rear to offer habitable spaces the opportunity to extend both visually and physically. We applied an articulated perforated screen to maximise glazing at the rear of the property, blocking specific views into neighbouring private open spaces while providing ample light and visual connection. The increased size of the windows further elevates the luxurious feel of these homes.
Built by Silverline Homes
