Orlando 2
A major expansion of the Orlando Bayside apartments showcases Borland Architecture’s unique and contemporary take on the region’s architectural style.
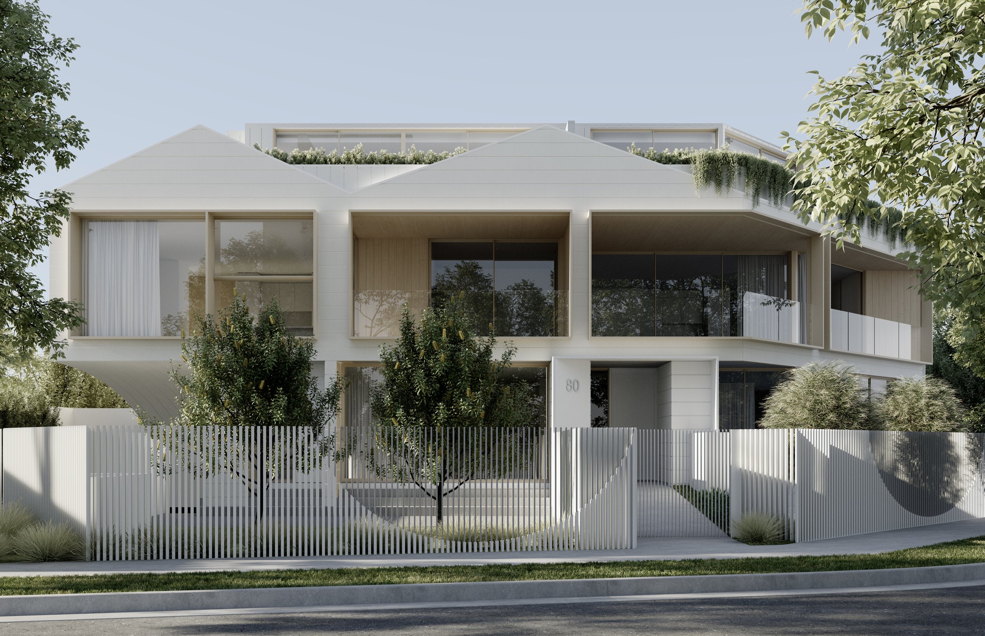
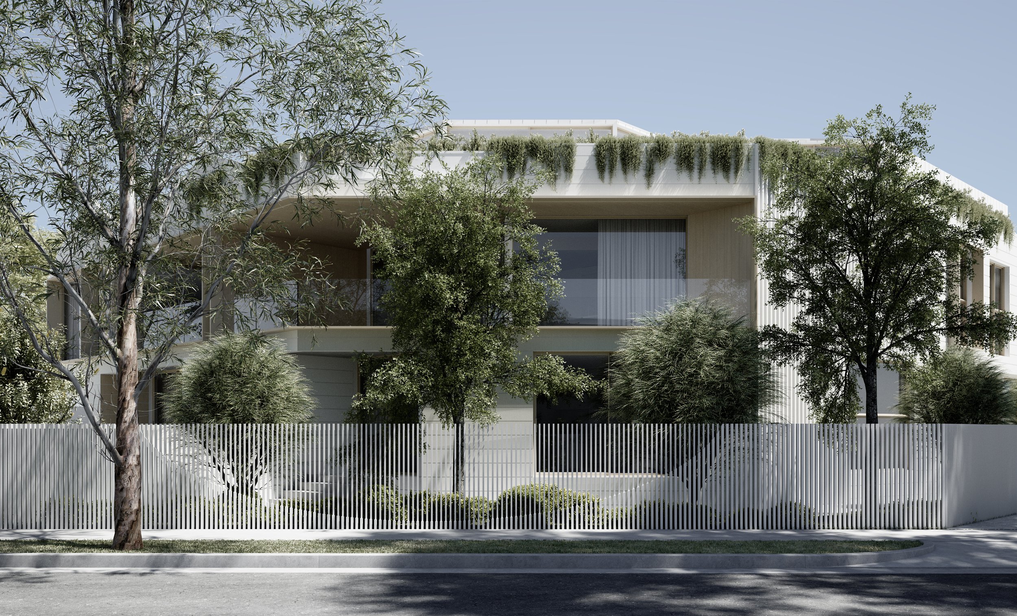

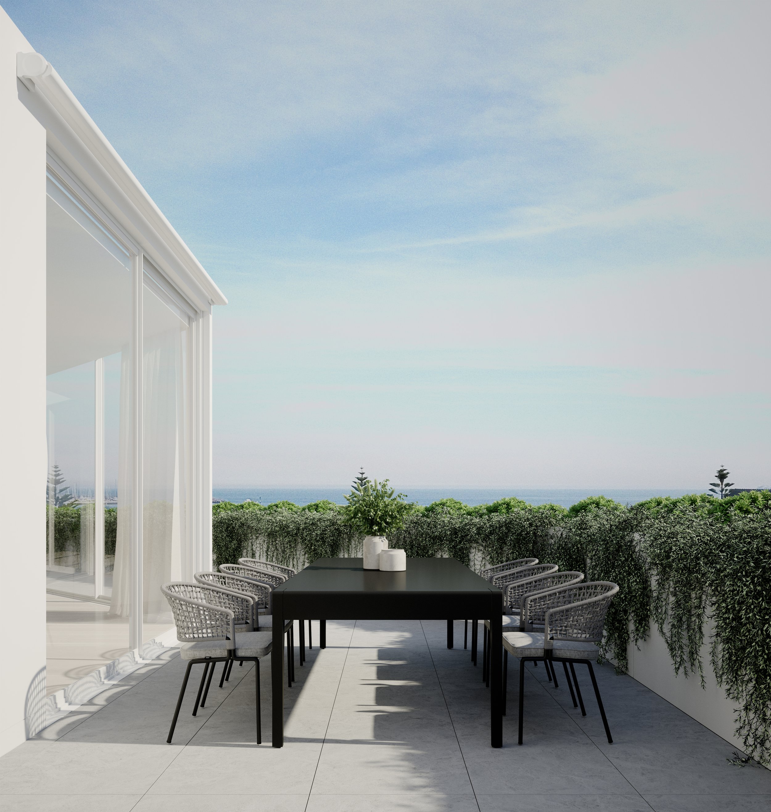
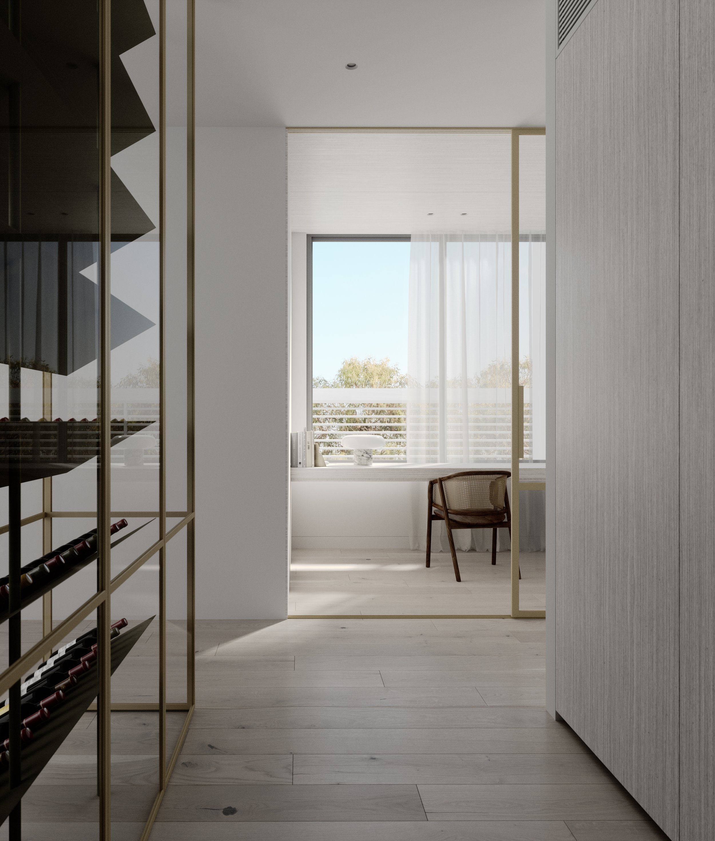

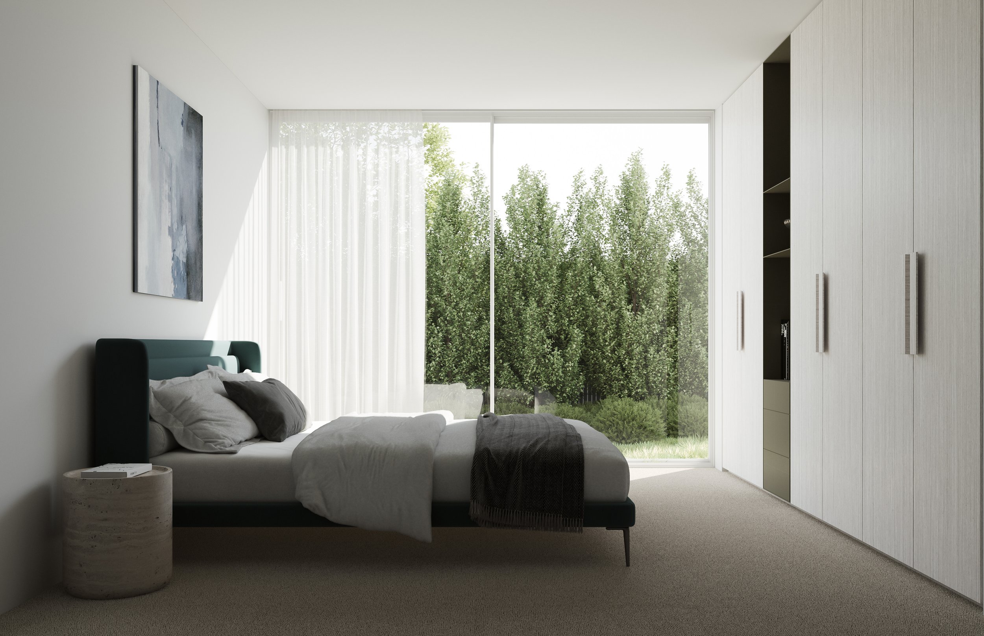




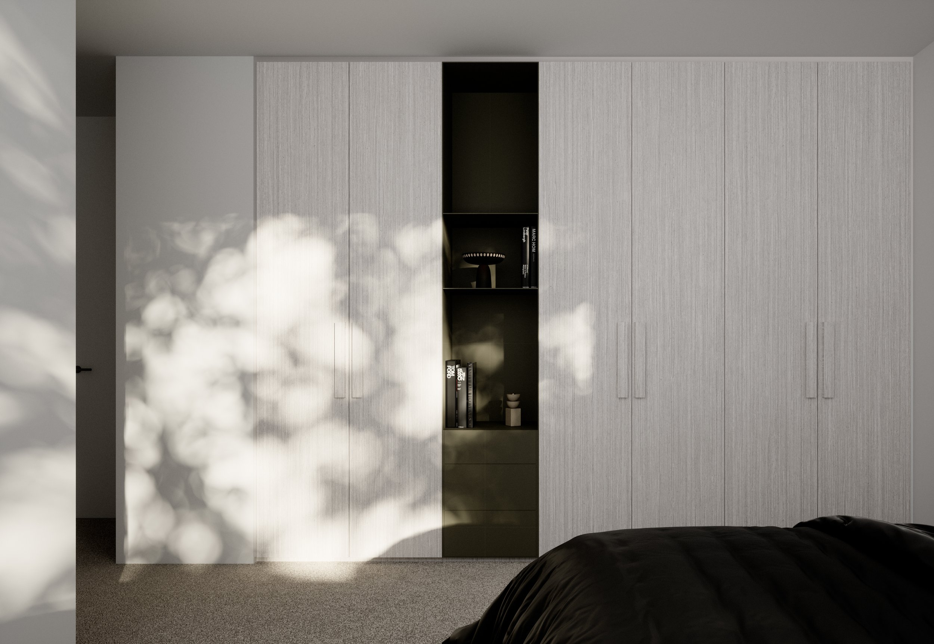
We were presented with a rare opportunity when our client approached us to expand their original Orlando project to include an adjacent property. The double block, spanning almost 1,200m2, gave us the chance to create a central corridor, ensuring every resident had a single access point.
Our design has resulted in the creation of 13 high-value apartments, all with 100% orientation to the north, east or west to maximise water views and optimise passive environment where possible. We also incorporated dedicated study rooms, catering to the increasing number of professionals who work from home.
One of the challenges was reducing the perceived scale of the building, given its location in a neighbourhood that predominantly consists of standalone dwellings. To address this, the penthouse level has been recessed to create large terraces with sea views, while the rest of the building has been clad in weatherboard to complement the neighbourhood's Hampton-style architecture.
