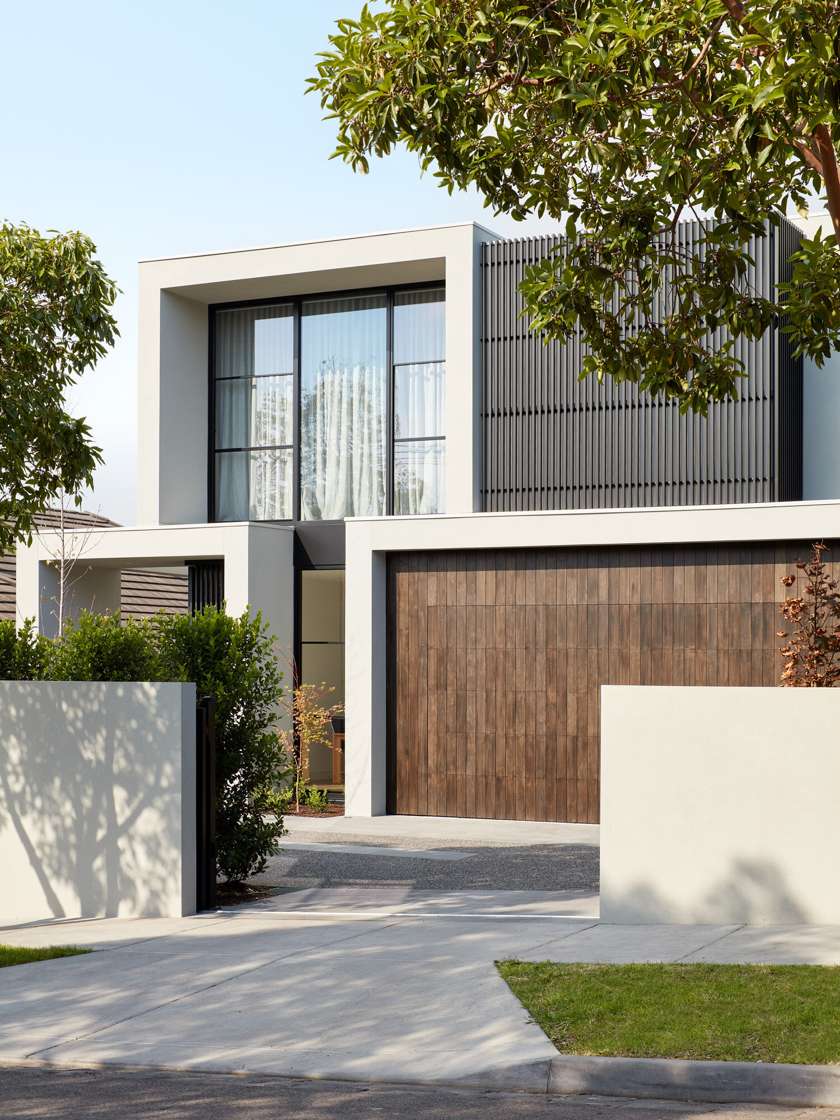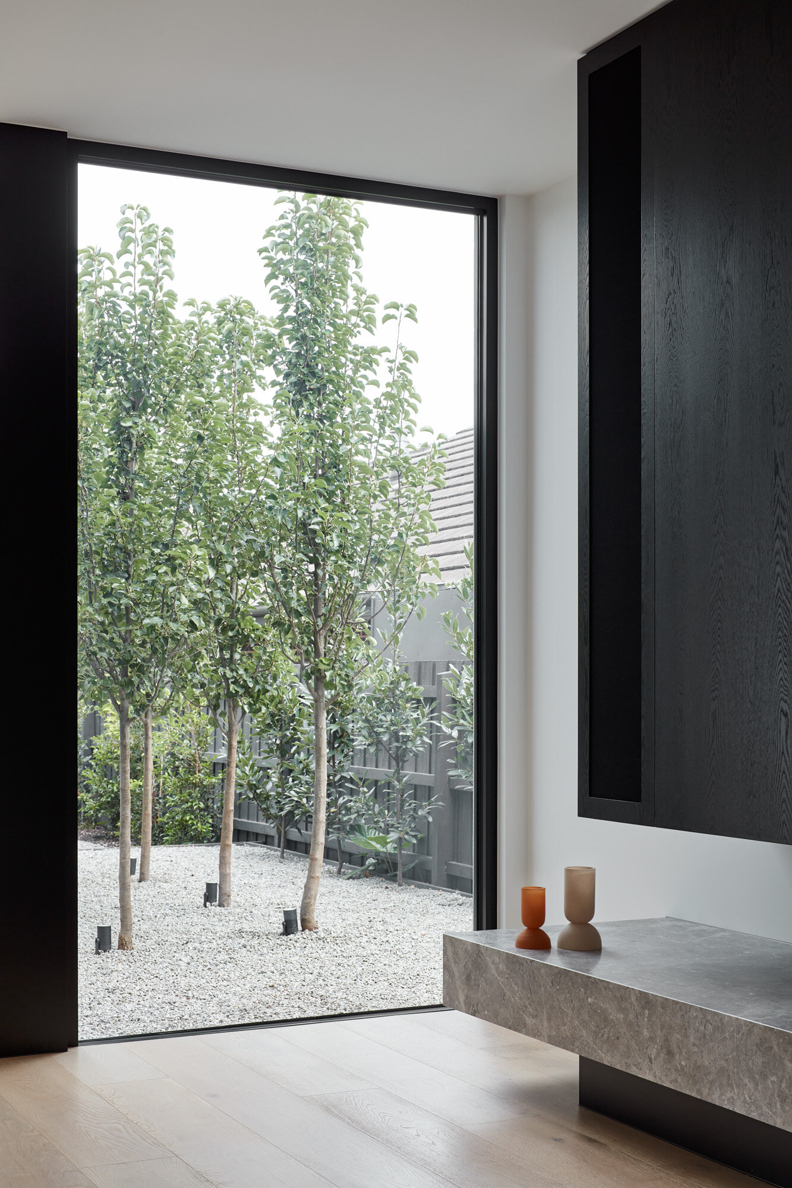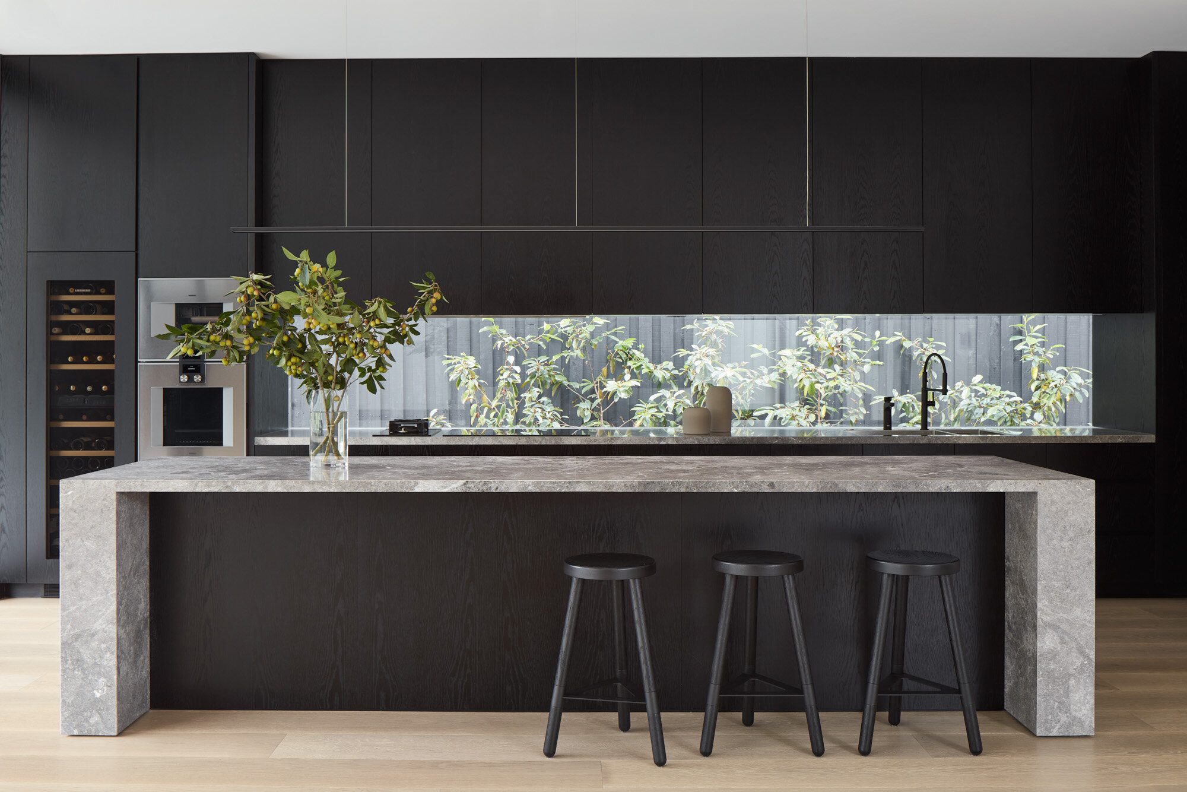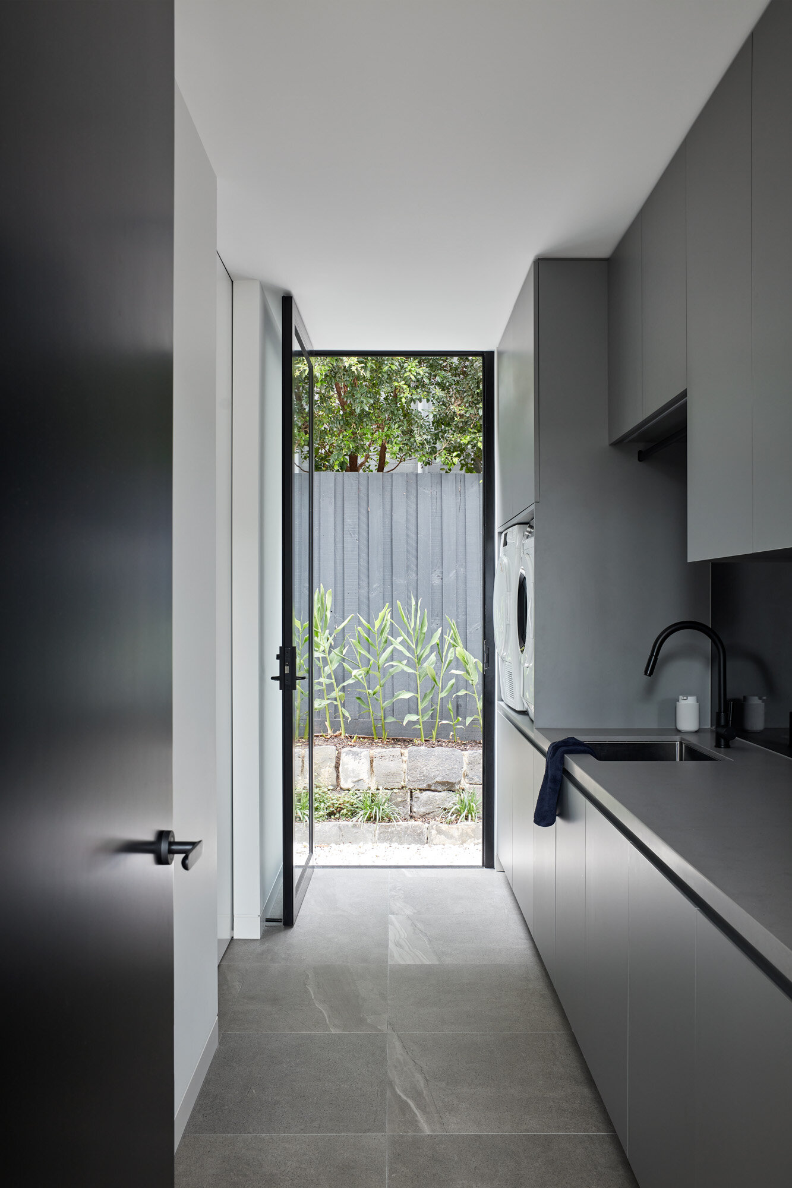Vincent House
This luxury home in Glen Iris maximises floor space to feature seven distinct rooms while maintaining a strong connection to outdoor spaces and providing stunning views.
This project is a private residence situated in the exclusive inner-city suburb of Glen Iris. The owners sought to maximise the internal floor area while maintaining an emphasis on natural light, connection to outdoor spaces, and a free-flowing functional plan, resulting in four bedrooms and three living areas.
Our design showcases a bold architectural language at the home's entrance, defined by deep window reveals and rendered banding that unite the varying materials and functions. Despite being robust and low-maintenance, the materials coalesce harmoniously, making a resounding statement.
Upon entry through a portico, a magnificent timber pivot door reveals a tree-lined courtyard beyond, enveloped by double-height glazing that bathes the heart of the home in natural light and creates an intimate connection with nature.
The light and minimalist stairway seamlessly complements the adjacent courtyard glazing, providing a dynamic view of the surrounding trees as you ascend to the first floor.
Beyond the stairway, a contemporary open-plan kitchen and living-dining space unfolds, designed to extend to a covered alfresco and garden beyond. The kitchen features a magnificent fully glazed splashback that frames the landscape, and marble benchtops are replicated throughout the space, providing a luxurious, cohesive concept.
Full-height glazing dominates the upper floor, offering ample views of the street while sheer blinds and curtains ensure complete control of light and access. Curtain tracks are cleverly concealed to enhance the contemporary look. The bedroom boasts a capacious walk-in robe, with light concentrated through a carefully placed skylight. The ensuite is the epitome of luxury, featuring a heated floor and a freestanding bath, an expansive light-filled shower, and a frameless glazed skylight, each element working together to create a serene, calming space.
Photography by Jack Lovel
Constructed by Concept Build




















