Journal
At Borland Architecture, we're passionate about urban design and committed to sharing our knowledge and expertise with our clients and colleagues. As influencers in the industry, we stay up-to-date with emerging technologies and sustainable design practices, and strive to be champions of change in an ever-evolving built environment.
Check out this page for the latest news, trends, and innovations in architecture, as well as helpful guides to create beautiful, practical homes.

Archipro Article
Top 5 tips to improve your home's performance and design

Archipro Article
Building a legacy:
how a forward-thinking approach transforms home quality
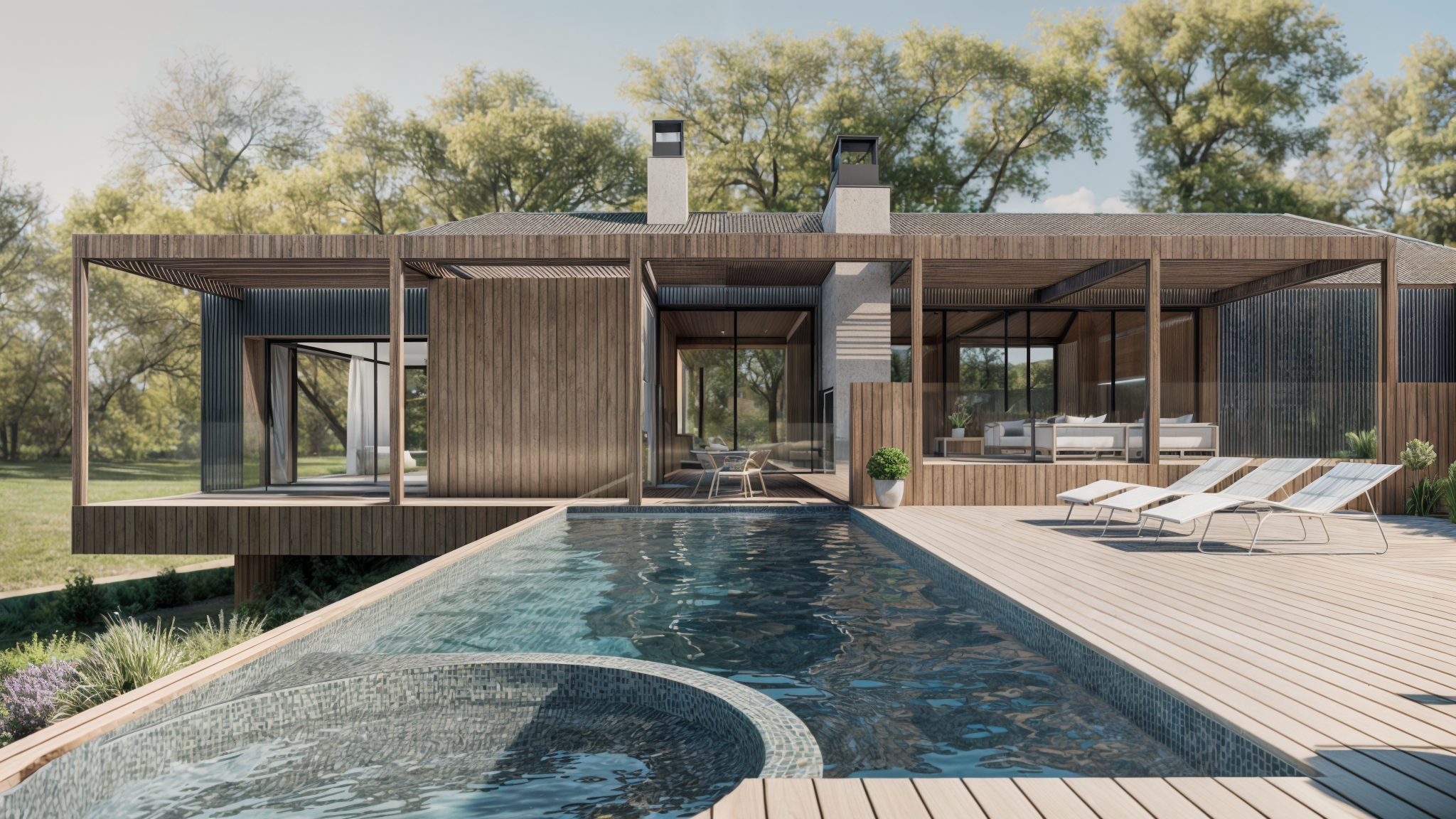
15 Minutes with Roger Borland
His design ideas for Darth Vadar’s New Home!

Have a listen to an interview with our director Roger Borland on The Concious Builder Podcast where he talks all things building performanace and health & wellbeing

Polo House features in
Architecture & Design 30.05.23
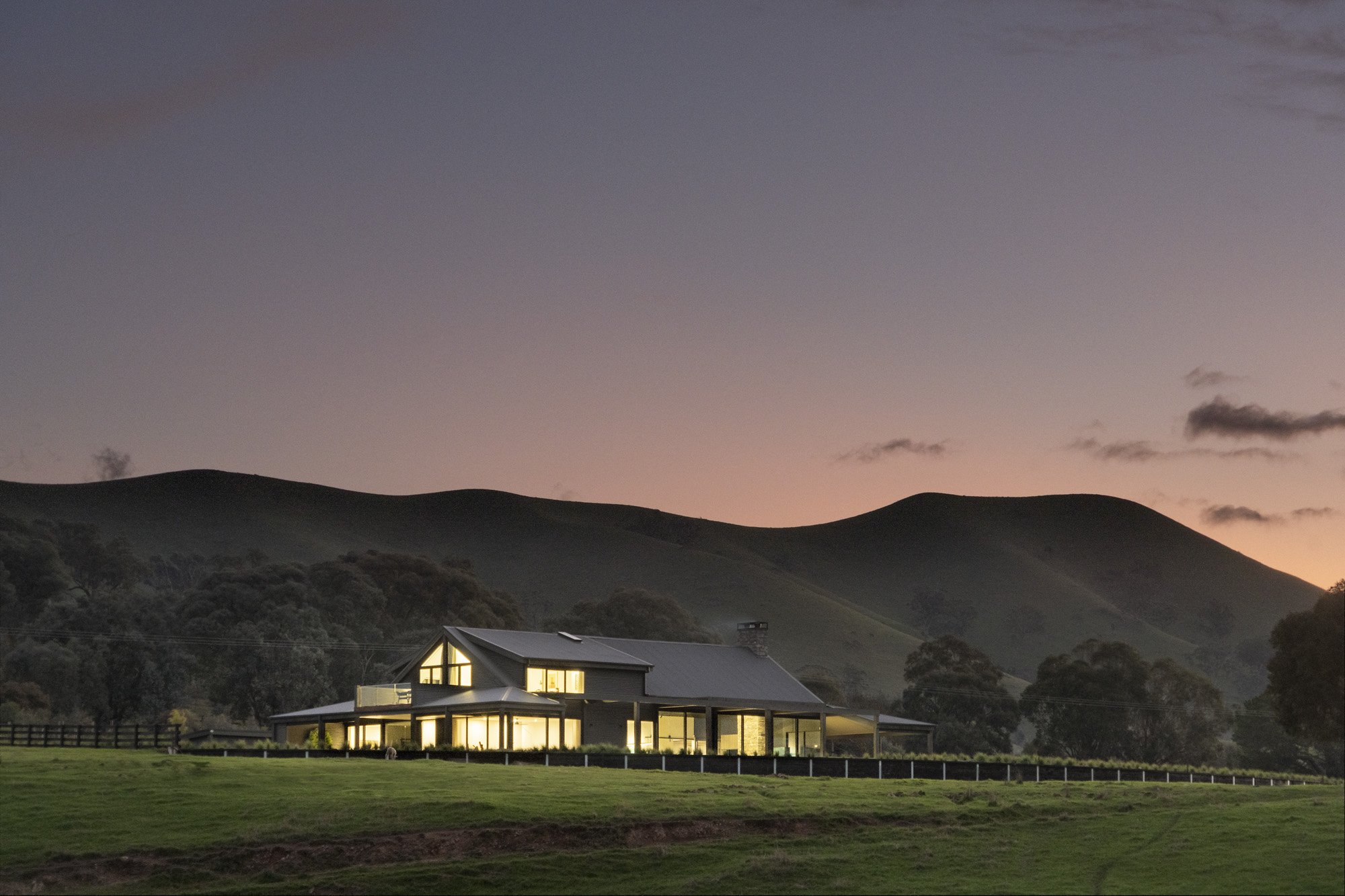
Narandurrnung House features on
e-architect 12.02.23
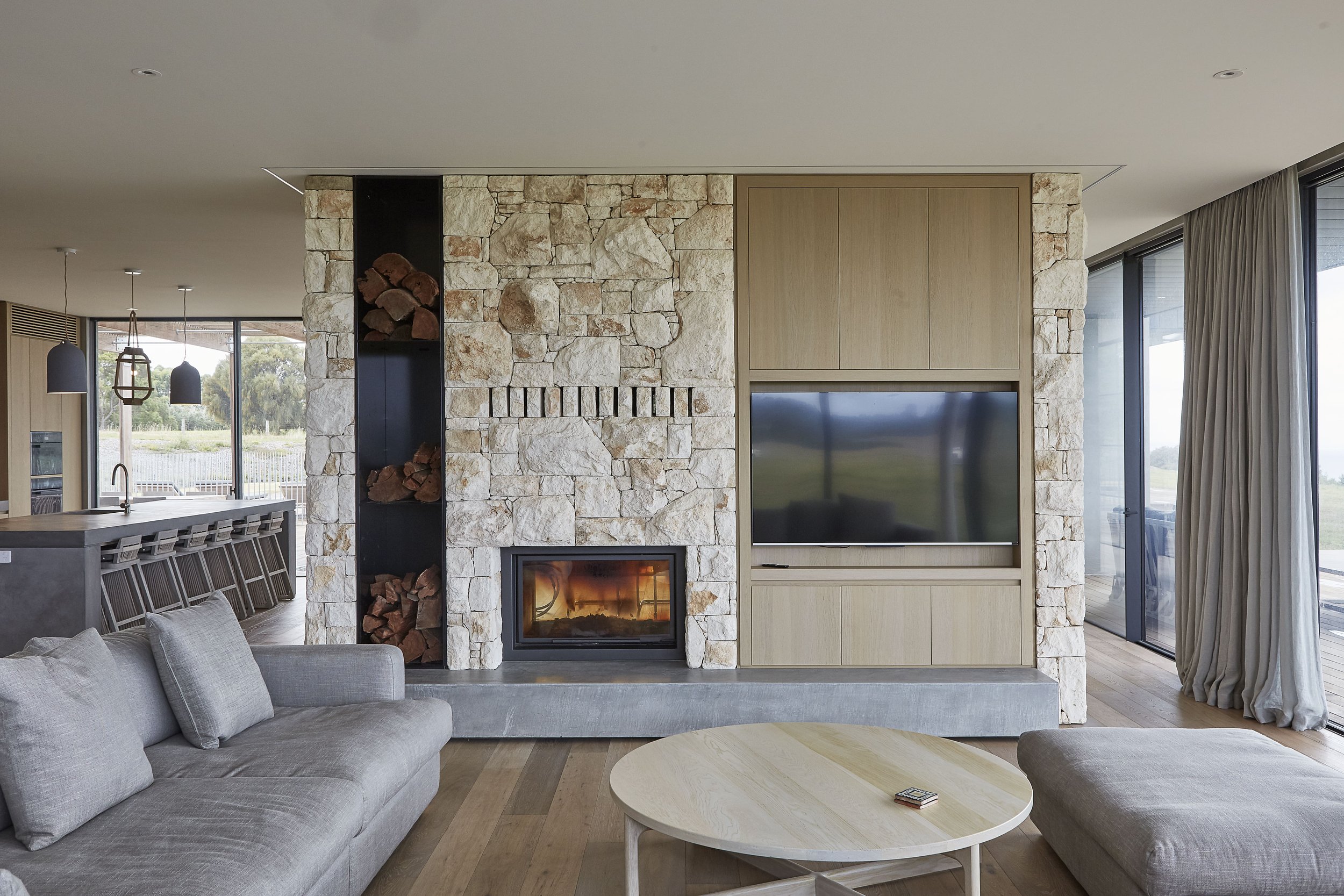
Windmill House features on
The Local Project 02.12.21

Have a listen to an interview with our director Roger Borland where he talks about his story and how understanding the past to past to build the future is vital in architecture
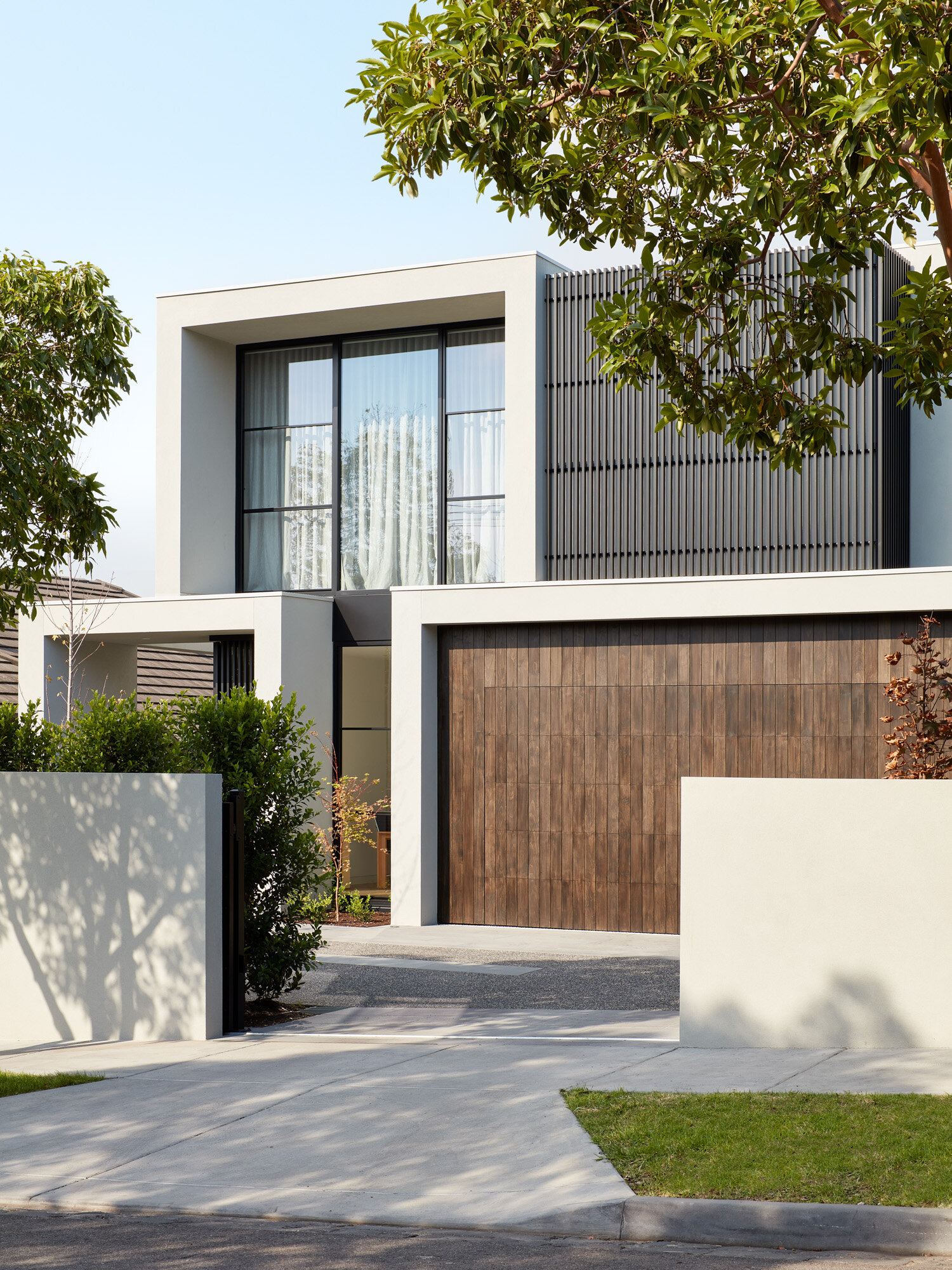
Vincent features on
Builtworks 28.04.21
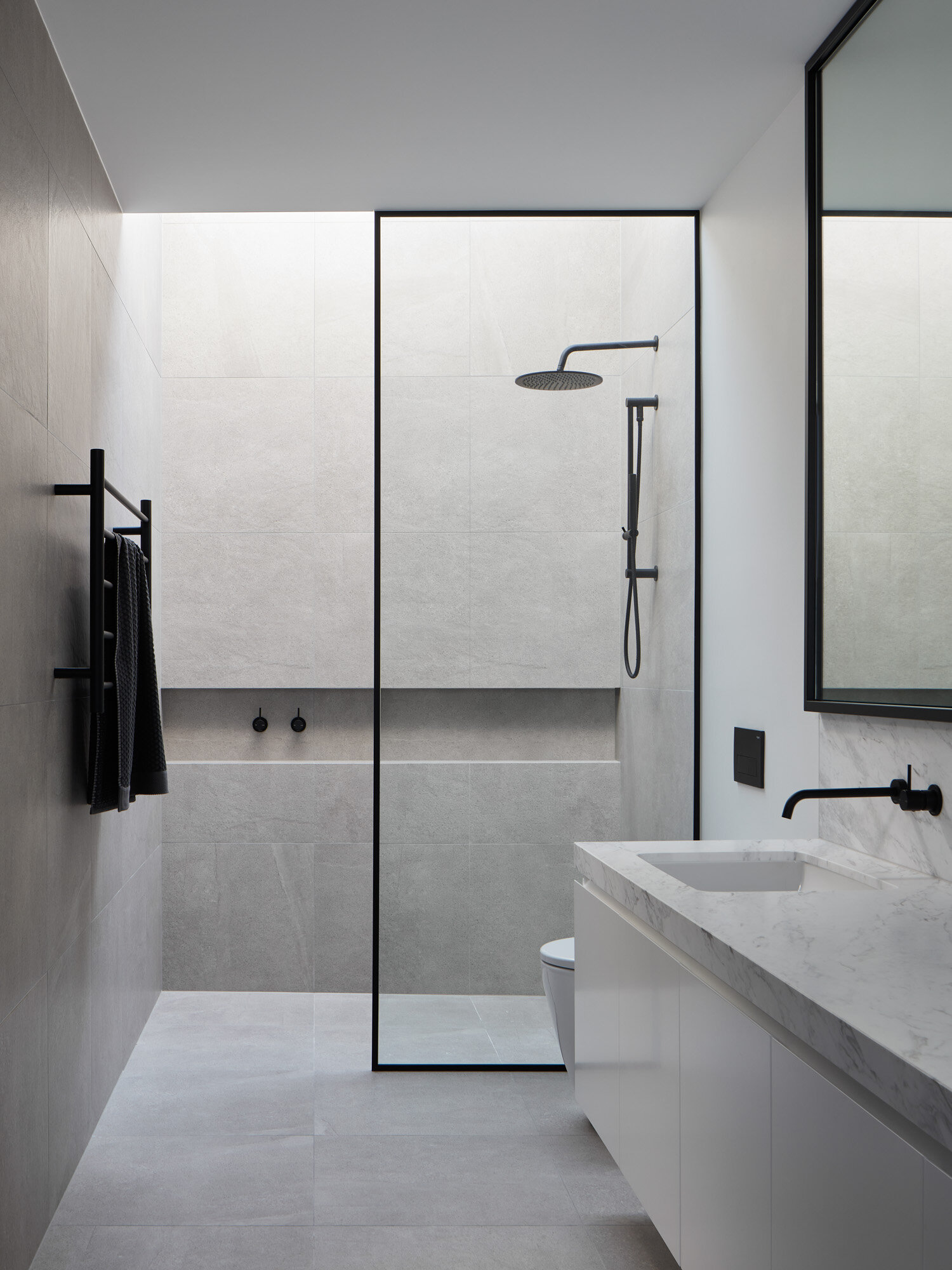
Vincent features on
Archello 23.04.21
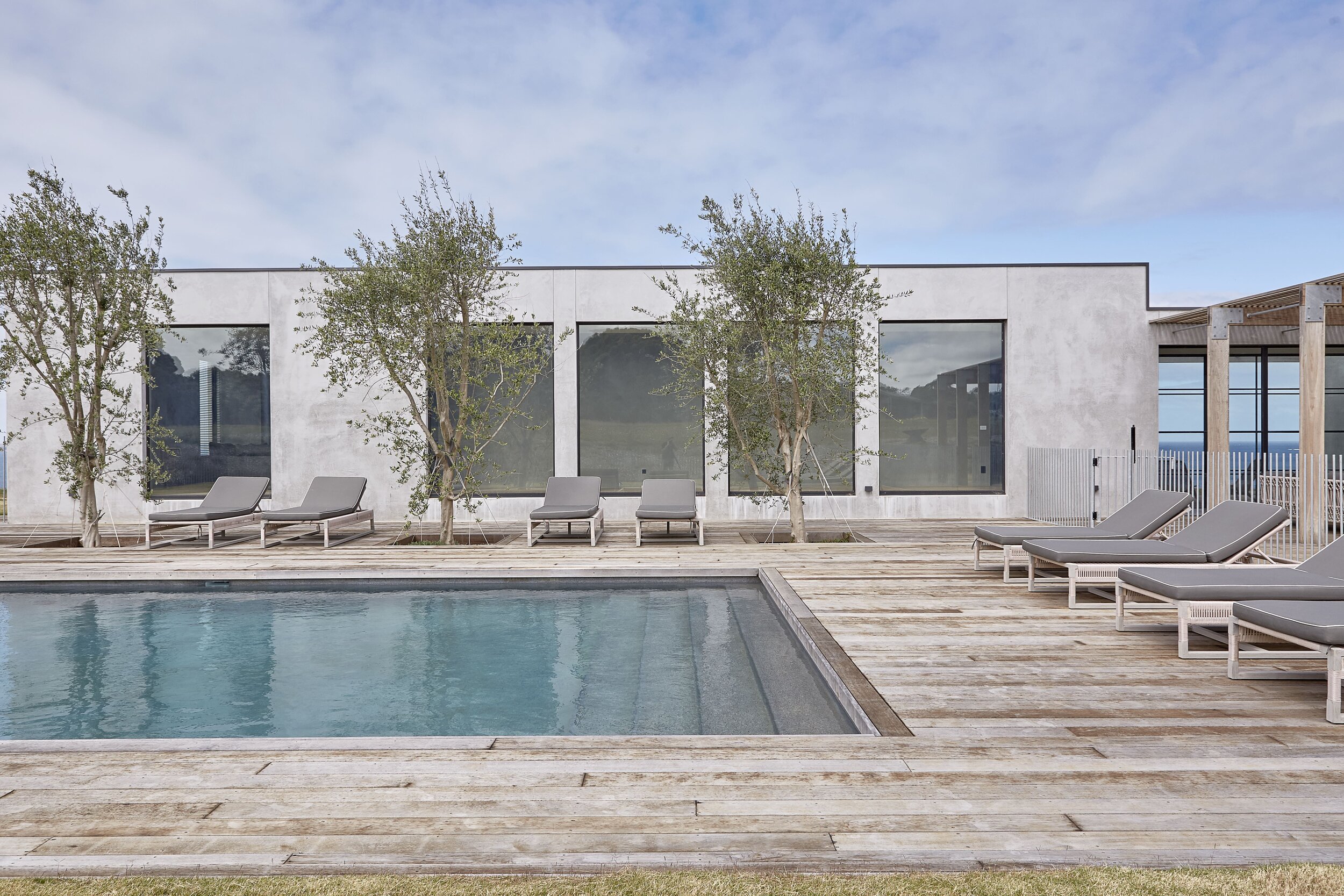
Windmill House features on
Hunting For George 14.04.21
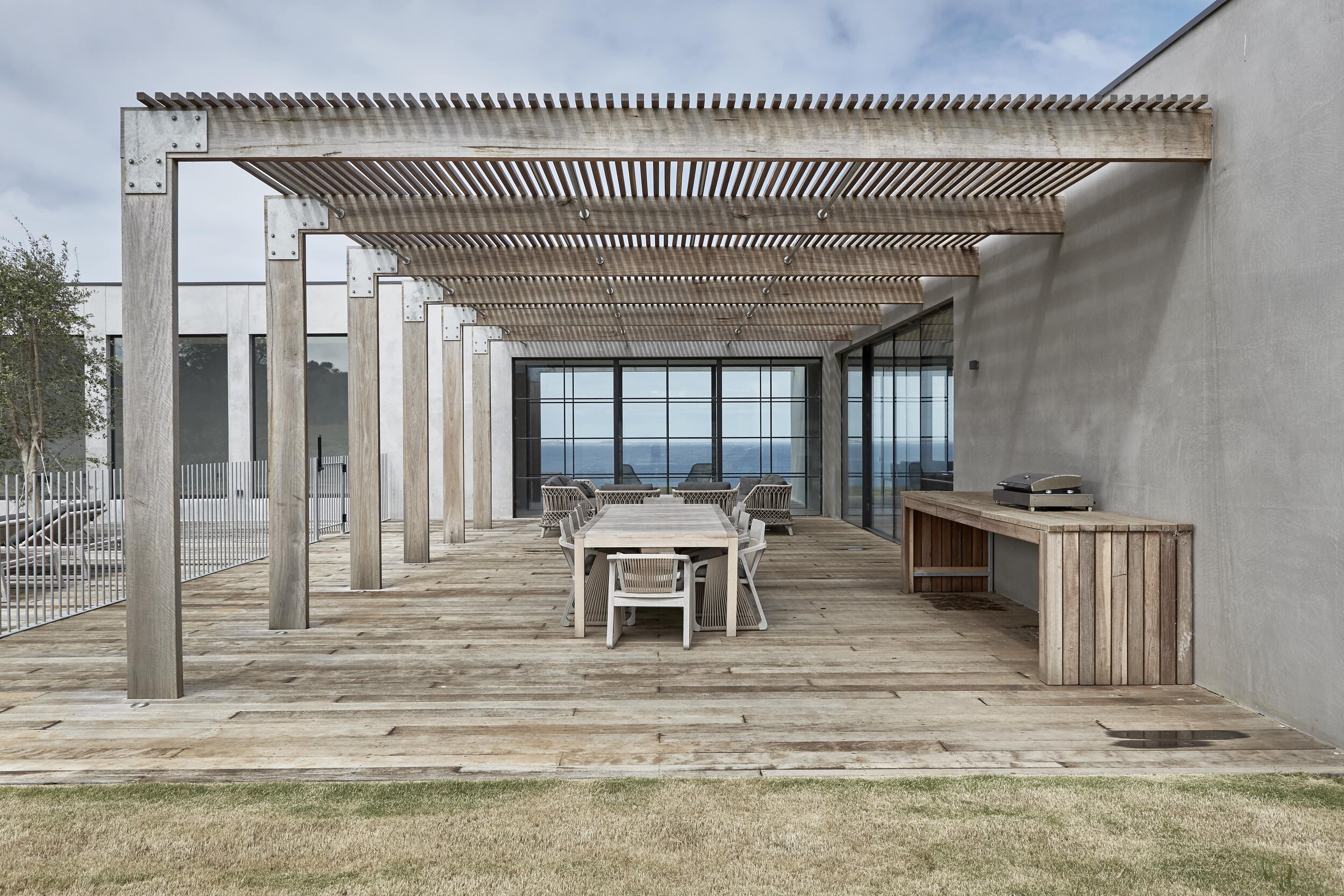
Windmill House features on
Archello 01.04.21
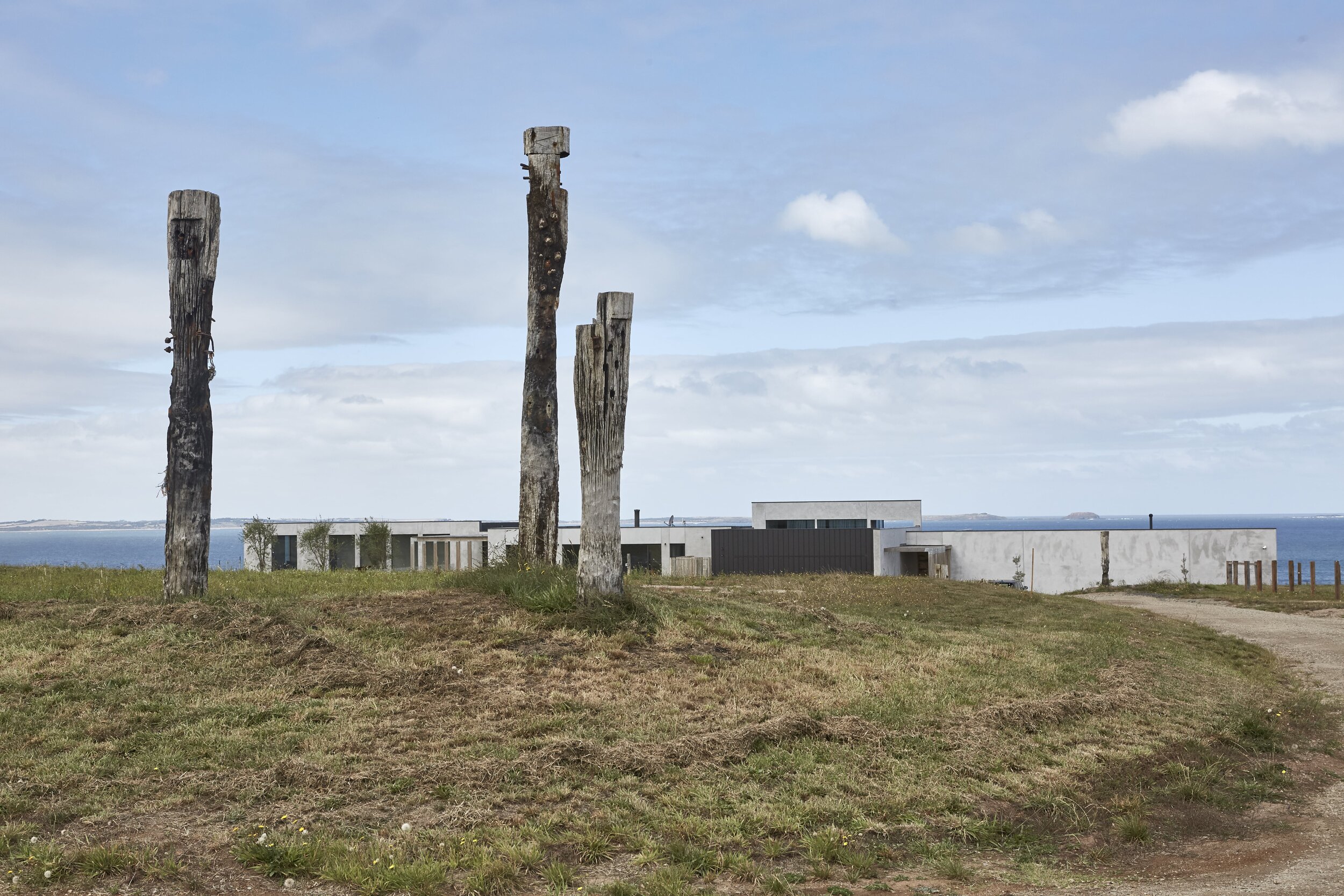
Windmill House features on
Builtworks 24.03.21
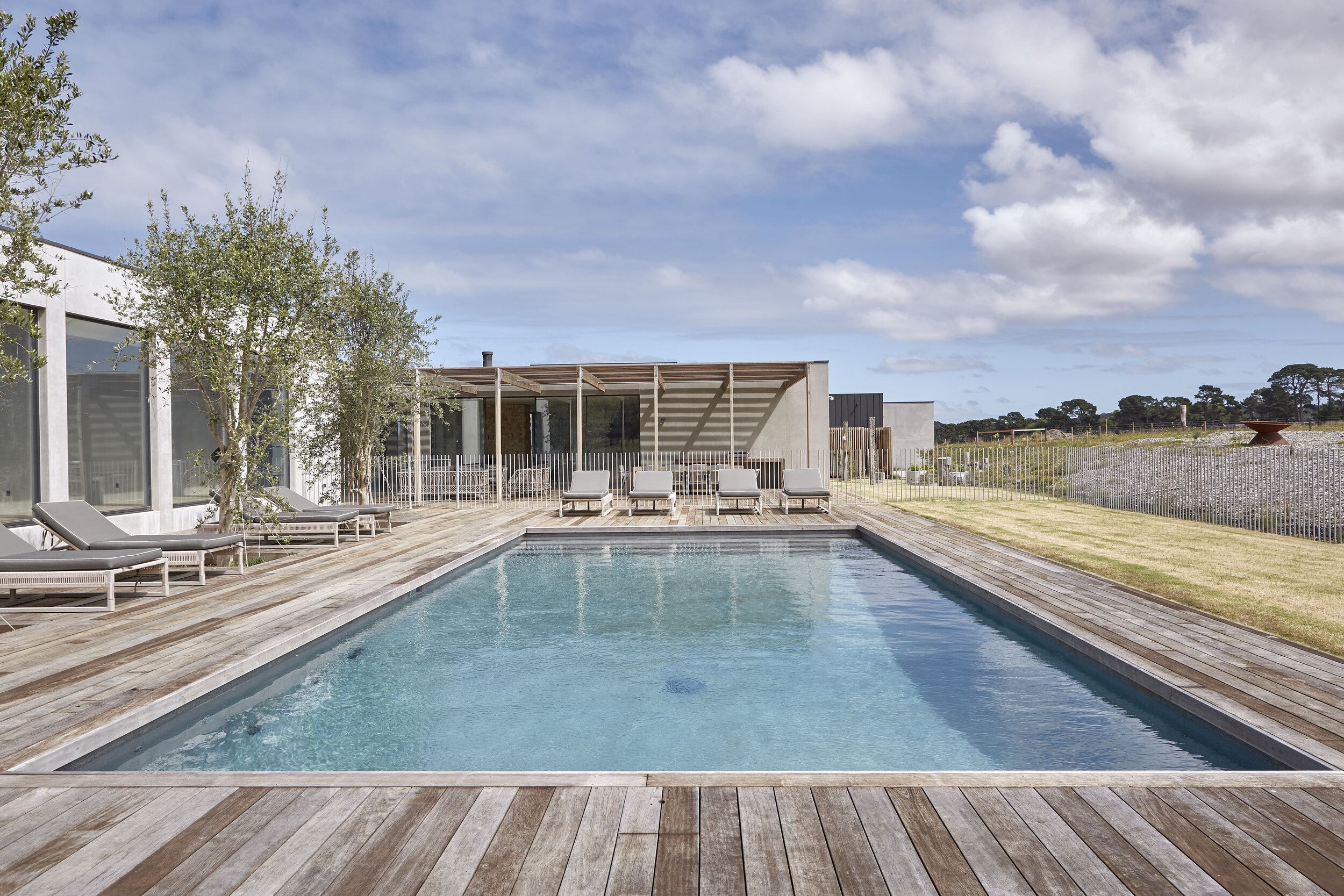
Windmill House features on
e-architect 23.03.21
The Science of Comfort
Home performance is the holistic assessment of its ability to sustain comfort over a long period of time whilst using minimal energy.
When it comes to home design, comfort isn't just a luxury—it's a science. As advocates for sustainable living and proponents of high-performance home design, we have deeply studied the data and learned the equations which lead to high performance so you don’t have to. What we’ve learned is that true comfort goes beyond just comfy furnishings and pleasant aesthetically designed spaces. It's about creating a living environment that nurtures your well-being, enhances your quality of life, and minimises your environmental footprint. In this blog post, we’ll save you from the intricate science jargon behind the process, instead we’ll highlight why this stuff is so important when it comes to maximising year-round enjoyment for you and your family, your welcome. :)
Understanding Home Performance
At Borland Architecture, we view home performance as the holistic assessment of a residence's ability to sustain comfort over a long period of time. Oh and it should do this whilst minimising energy consumption no matter what the weather. A successfully designed home encompasses various factors, including insulation, air quality, thermal comfort, and energy efficiency. By optimising these elements, we can create homes that offer superior comfort, sustainability, and long term cost-effectiveness.
The Role of Thermal Comfort
Central to the concept of home performance is thermal comfort—the ability to maintain a consistent comfortable temperature throughout your living space regardless of external conditions. Achieving thermal comfort involves strategic design choices, such as careful zoning, optimal window and wall ratio with correct orientation and shading, proper insulation properly installed, efficient heating and cooling systems with energy recovery, thermal mass and passive solar design principles. By minimising heat loss and heat gain, we can ensure that your home remains comfortable year-round without the need for excessive heating or cooling.
Enhancing Indoor Air Quality
Another critical aspect of home performance is indoor air quality. Poor air quality can lead to a host of health issues, including respiratory problems and allergies all of which can be designed out. At Borland Architecture, we start every design with the integration of mechanical ventilation systems, air filtration technologies, and non-toxic building materials to promote clean, healthy indoor air, as I am yet to meet a client who didn’t want their family to live in with clean fresh air. These systems also manage the balance of oxygen and CO2 to maintain ideal respiratory conditions without the need to open windows and doors. Windows and doors can and should still be opened but by installing these systems human interacton isn’t necessary and outside toxins, noise, unfavourable air temperatures etc can be kept out. This creates ideal sleep conditions which allows our brains to more easily fall into deep sleep leaving us more rested and able to take on the world every single day.
So in short, by focusing on indoor air quality, we create spaces that support your family's health and well-being.
Embracing Energy Efficiency
In today's world, energy efficiency is no longer just a buzzword—it's a necessity. By designing homes that minimise energy consumption, we not only reduce environmental impact but also lower utility costs and allow for the opportunity to be energy self-sufficient. Through passive design strategies, advanced building materials, and renewable energy solutions, we can create homes that are both planet-friendly and highly economical to run, allowing you to enjoy long-term savings while treading lightly on our world we will share with our children, children.
Our Commitment to Excellence
At Borland Architecture, we're passionate about pushing the boundaries of home design to create spaces that offer unparalleled comfort, sustainability, luxury, and livability. This mix is uncommon in architectural circles but with our expertise in luxury high end homes, passive house design, sustainable materials, and energy-efficient technologies, we're armed and committed to maximising home performance for the benefit of our clients and the planet.
Conclusion
In the pursuit of home comfort, science and design intersect to create spaces that enrich our lives and protect our planet. At Borland Architecture, we're dedicated to harnessing the power of innovation and sustainability to craft homes that embody the highest standards of performance and quality. Join us on the journey to a brighter, more comfortable future—one where your home is not just a shelter but a sanctuary for living well and living sustainably.
This blog post offers a glimpse into the intricate world of home performance and how it shapes our approach to design. If you're ready to experience the transformative power of high-performance home design, we invite you to connect with us. Together, let's redefine what it means to feel truly at home.
Achieving Performance Through Airtightness
With the right materials and planning, temperature and light can be controlled to minimise power usage and create an eco-friendly home design.
Unlock the Secrets to an Exceptional Home Performance: Director of Borland Architecture Roger Borland Reveals the Key Role of Airtightness in Enhancing Well-being and Health
Introduction:
Step into the enchanting realm of architectural design, where every minute detail holds profound significance, and each decision possesses the remarkable ability to revolutionise our way of life. Today, we embark on an exploration of the captivating domain of airtightness in building construction, an essential element in crafting high-performance, energy-efficient structures that cultivate a healthy living environment. As an authority in the field of building science and the design of Passive Houses, we delve deep into the far-reaching impact of airtightness on building performance, occupant health, and acoustic comfort.
The human body is exquisitely attuned to seek comfort in its surroundings and we possess minimal tolerance for temperature fluctuations, drafts, and noise disturbances. When these thresholds are exceeded, we find ourselves compelled to make adjustments—such as heating or cooling our environment, segregating spaces, or modifying our attire. It is imperative that our homes are optimised to deliver unparalleled comfort without the need to constrantly adjust our environment so we can rest and be well. Achieving this goal requires a comprehensive understanding of these tolerance levels, enabling us to design buildings that maintain an ideal indoor environment despite external conditions. Moreover, our homes can and should achieve this while embracing superlative energy efficiency, reducing their reliance on costly energy resources and mitigating their ecological impact.
A splendid illustration by Saint-Gobain, masterfully crafted by Elisa Géhin, perfectly encapsulates the delicate equilibrium we must strive for an equilibrium that harmonises comfort, energy efficiency, and environmental sustainability.
Building Performance and Energy Efficiency:
Airtightness measures the effectiveness of a building envelope in preventing undesired air leakage. By ensuring a high level of airtightness, architects and designers can fashion structures that minimise heat loss and gain, leading to substantial energy savings. A tightly sealed building envelope serves as a thermal barrier, reducing the need for excessive heating and cooling systems, which, in turn, curbs energy consumption and lessens environmental impact.
To fully appreciate the significance of airtightness in building performance, let us envisage a structure where drafts are eradicated, and temperature fluctuations are minimised. Such buildings establish a comfortable indoor environment year-round, amplifying the well-being of its occupants. With diminished energy demands, these structures contribute to a sustainable future while simultaneously reducing utility costs for their inhabitants.
Occupant Health and Indoor Air Quality:
Airtightness not only influences building performance but also plays a pivotal role in upholding optimal indoor air quality. A tightly sealed building envelope acts as a shield against outdoor pollutants, allergens, and even noise infiltration. It thwarts the ingress of dust, pollen, and other contaminants, ensuring a healthier and more comfortable living environment.
By diminishing the infiltration of outdoor pollutants, airtight buildings aid in minimising the risk of respiratory illnesses, allergies, and other health issues. Improved indoor air quality directly contributes to the overall well-being and productivity of the occupants. The air within these structures remains fresh, clean, and devoid of harmful substances, thereby enhancing the quality of life for all who reside within.
image courtest of Ionmax.com.au
Acoustic Comfort:
In addition to the thermal and health benefits, airtightness also lends itself to acoustic comfort within buildings. Unwanted noise from the surrounding environment can significantly disrupt concentration, sleep, and overall well-being. An airtight building envelope acts as a sound barrier, reducing noise infiltration and creating a peaceful and serene indoor environment.
By minimising sound transmission through walls, floors, and ceilings, airtight buildings bestow upon occupants a tranquil and undisturbed living or working environment. This aspect assumes particular importance in urban areas where noise pollution poses an ongoing challenge. Thus, airtightness plays an indispensable role in cultivating a sense of tranquillity and augmenting the overall user experience.
Ventilation:
Of course, in an airtight building, the necessity for fresh air remains paramount to sustain a safe and healthy habitation. Introducing this air naturally becomes unfeasible due to the absence of leaks in the building envelope. As high-performance building designers, we utilise Mechanical Heat Recovery Ventilation Systems (HRV or MHRV) to address this crucial aspect. These systems not only deliver precisely the right amount of filtered fresh air to every living space but also serve as replacements for exhaust fans. The remarkable efficiency of these systems lies in their ability to recycle up to 90% of the energy contained in the outgoing air, ensuring optimal efficiency while maintaining a continuous flow of fresh air throughout the building. With the integration of HRV technology, we strike a delicate balance between airtightness and ventilation, guaranteeing that occupants experience a living environment that is not only energy-efficient and airtight but also sustains a constant supply of fresh, clean air.
Conclusion:
Airtightness in building construction is not merely about sealing gaps and cracks; it entails creating a harmonious environment that fosters both building performance and occupant well-being. By prioritising airtightness, architects and designers can fashion structures that are energy-efficient, provide excellent indoor air quality, and ensure acoustic comfort. These buildings stand as beacons of sustainable design, offering homes which seamlessly aligns with the needs of its occupants. Let us embrace the power of airtightness and construct spaces that genuinely make a difference in our lives.
Borland Architecture are a Passive House Certified Designer. This gives us a unique set of skills and expertise to design your house with accreditation to these high standards. We believe you deserve a home that performs as well as it looks and Passive House is one of the only routes to achieve this balance.
If like us, you too believe that quality should go beyond how good a home looks, get in touch to discuss how we can assist.
Building Green - It doesn’t have to cost the earth!
With the right materials and planning, temperature and light can be controlled to minimise power usage and create an eco-friendly home design.
Passionate about eco-friendly home design? Borland Architecture director, Roger Borland shares his vision of the ultimate carbon neutral home.
There’s a growing realisation in Australia that our actions are without question having a detrimental effect on our environment. The current government is finally making attempts to phase out fossil fuels from our power supply yet we as individuals have a huge part of play to firstly slow down climate change and then hopefully reverse it. We owe it to our children to look towards the future and ensure the earth we inhabit will remain beautiful, healthy and full of all the biodiversity which we’ve taken for granted.
As building designers, we feel we have a central role in improving the built environment, especially when you consider the building and construction sector accounts for 36% of all global emissions. There’s a growing list of countries around the world who have now committed to being carbon neutral by 2050. The Australian Government has legislated to ensure an emissions reduction target of 43 per cent and net zero emissions by 2050. This means it can’t be business as usual and we need to rethink every aspect of the construction industry to achieve these standards.
Well, what’s the solution? The answer is multi-layered and complex, so I’ll address just one part of the problem in his post for simplicity’s sake: the energy usage of our homes.
Having a home that runs carbon-neutrally isn’t a simple task, especially if you try to do it with a building that complies with current standards. You’d need to use 100% green energy for the life of the building. The good news is that renewable energy is now either comparable or cheaper than fossil fuel energy, so the first and most important step toward creating an eco-friendly home design is to make the switch.
The next thing you should think about is how your new house can be more efficient. The less power you need in order to run your home, the lower your bills and the lower your footprint. Let’s break down our energy consumption and see what can be done.
When you consider that 40% of your power bill goes towards heating and cooling, that’s obviously a good place to start. It’s actually possible in Melbourne to design a home that does not require any heating and cooling. I will explain later how this can be done, but for now, let’s assume we manage to achieve that.
Next up, 21% of our power bill goes on water heating. Given we have no fossil fuels in our proposed home, we’ll need to heat our water using solar and/or an electric heat pump powered off our 100% non fossil fuel power supply.
Other electrical appliances use around 19%. Ensuring that these appliances are as efficient as possible goes a long way towards creating an eco-friendly home design. By using smart technology, you can turn appliances off when they’re not being used.
Lighting uses 6% of your power. Designing your home to make the most of natural daylight and installing energy-efficient LED lighting will make a huge difference.
Refrigeration utilises 6% of your power consumption. Using highly efficient appliances is the way forward.
5% of power is used for cooking. Using highly-efficient induction cooking will allow for the removal of fossil fuels and reduce energy load.
Standby (yes, the little red light on your TVs and other devices), costs 3% of your bill. You can install standby power controllers which automatically switch off your appliances when not in use. With TV now streaming, you have all your programming on-demand, meaning there’s no need to record anything, so no reason to keep the TV on.
So we have increased our efficiency, changed our power supply to green electricity, captured power on-site and purchased the rest from a green supplier. Anything left over, we offset.
Let’s go back to heating and cooling for a closer look at how we can achieve a carbon-neutral solution. There are various proven solutions both in Australia and around the world. The best method for moving toward a truly eco-friendly home design is a voluntary standard called Passive House coupled with as much on site solar power generation and storage as possible. With this combination it is possible to create a home that is completely carbon neutral in it’s operation. Carbon neutrality in the building process is a topic to be discussed in another post.
The principles of Passive House are fairly simple to understand.
Airtightness
To control the internal temperature of the house, it’s important that it remains consistent and the air doesn’t mix uncontrollably with outside air. In Melbourne we get huge temperature shifts, often from one hour to the next. Having an airtight building envelope helps to ensure the fluctuating outside temperature doesn’t have much effect on the conditions inside. Air changes are controlled through a specially-designed mechanical system delivering exactly the right amount of fresh air mixed with captured and recycled heat to maintain perfect conditions. Windows and doors can still be opened to suit individual comfort levels. We have been implementing stringent airtightness standards into our homes firstly by testing and recording where we can improve construction detailing on our Keam house. The lessons leant through his process have been invaluable and we have taken these principles one step further on both the Stacpool and Polo houses, both of which are proposed to implement many of the standards set out by the world renowned Passive House standard. We now apply this process to all our new projects.
Insulation
Like putting on the right clothes, insulation creates a thermal barrier between the inside and the outside and is the other critical ingredient in controlling temperature variations. It’s critical that this insulation is of high performance, continuous around the whole building fabric and installed correctly.
The complete building envelope wrapped in continuous insulation
Really High-Performance Windows
Windows are typically the lowest-performing element of the building when it comes to maintaining heat or coolth, so it’s important to install windows that are designed to perform to a very high standard.
Windows need to be at least double glazed and often triple glazed to provide suitable protection
Thermal Bridges
This is when you have an element of the structure or building fabric that continues from outside to inside without an insulation break. This connection allows the structure to conduct heat or coolth from one side to the other, often creating condensation that causes mould and loss of performance.
Having an uninsulated route for cold or heat to pass through your building envelope can cause condensation and mold.
Thanks to Michael Cunningham for the diagram
Orientation
Using the natural environment, and controlling it to maximise its advantages and minimise its disadvantages, is critical to making any home work, especially if you aren’t proposing to heat it and cool it using other means.
Here is a great video which will explain the overall principles better than I can:
Of course, to be completely carbon neutral and create a truly eco-friendly home design, you also need to consider the embodied energy of the materials, transport and power used to construct the home in the first place. You then may also consider your lifestyle and what you can do day to day to reduce your impacts. I’ll cover these areas in future posts.
Borland Architecture are a Passive House Certified Designer. This gives us a unique set of skills and expertise to design your house with accreditation to these high standards. We believe you deserve a home that performs as well as it looks and Passive House is one of the only routes to achieve this balance.
If like us, you too believe that quality should go beyond how good a home looks, get in touch to discuss how we can assist.
Project management during construction
Engaging an architect for construction project management
Do you have the experience to handle construction project management yourself?
So you have an amazing design and fantastic documentation including 3D views of every possible angle, a great builder who comes with recommendations, money in the bank and a signed build contract. What could possibly go wrong?
Well, the answer is complex and it relates to your level of experience, the complexity of the build, the building contract, properly coordinated documentation and the building site. The short answer is, things go wrong all the time and unless you have experience in design, construction and contracts, you should probably find someone to help you with it.
Of course, as the architect of the original design, we believe it’s always in the client’s best interest to maintain a level of service from us throughout the construction process so that we can manage design-related issues as they arise and ensure the design intent is carried through. We offer a range of architectural services to ensure clients get the best results, and we’re capable of handling all aspects of construction project management.
It’s amazing how often clients want to make changes during construction, which can have huge consequences on cost, time, coordination of other unforeseen aspects of the project as well as diminishing the design.
As architects, we are at the centre of every decision throughout the design and documentation process. Often these decisions are complex and multilayered, and can involve structure, services, finishes, waterproofing, planning regulations, building regulations, to name just a few. When clients make changes on site, they often don’t understand the consequences. The result is often compromise that undoes a lot of the good work previously done during the design phases of the projects.
For many years now, the role of the architect during the construction stage of projects has been diminished. Firstly, there’s no requirement for our engagement at this stage, as the builder is certified as a building practitioner, which means they can procure the required certificates and give advice. Builders are wonderful sources of information and will often have alternative and more cost-effective solutions, so we always try to engage the builder in the design process as early as possible to assist with constructability and ideas around detailing, structure and waterproofing. However, builders who were engaged at the tender stage with no prior engagement in the project often overlook the critical design ideas and focus on cost savings with the belief that they are doing the client a favour.
If an architect isn’t playing a role in construction project management, clients may take the builder’s advice. The result can be the loss of key ideas, including knock-on effects which result in compromises as well as additional unforeseen costs.
To assist clients and to cater to their budgets, we offer two levels of service during construction to ensure we can provide them with critical advice and avoid such pitfalls.
Site attendance
This low-cost service allows us to attend the site on prearranged intervals and directly but informally advise the builder on the design. We analyse the works and advise the client if the builder is varying the works. We have no role in the contract between the builder and the client but simply act as a design agent to the client, allowing them to better manage the building process.
Full Contract Administration
In this role, the architect is formally managing the contract as an administrator. In effect, the architect officially handles construction project management. Our role is to administer the contract and be an independent party between the contractor and the client. This allows us to formally advise the client on design and construction-related issues, review and approve variations to the contract (with the client’s direction), review and certify progress claims, and issue practical completion certificates. This role takes much of the stress and everyday decision-making away from the client.
Both these services will allow the client to make changes, but those changes are directed through the architect, ensuring the design intent is realised, costs are minimised and risks are reduced.
Making the most of your land and plans
Property development feasibility
Making the most of your land and your plans
Without an excellent development feasibility study to highlight issues and opportunities, home design projects can often fail to unlock the full potential of land, as Borland Architecture Director Roger Borland explains.
It all begins with an idea - an idea that’s been tempting you for years: a home of your own. Not someone else’s home that you have to adapt to, but a house designed specifically for you. You want your bedroom facing the sunrise with the sound of birds in nearby trees to gently wake you each morning. You want to embrace the cold winters morning but not before you have seamlessly executed your morning routine in absolute luxury. It’s all about you, at least until the kids wake up!
There are millions of variations on this dream but only one of them is uniquely yours. Every great bespoke house has this aspiration at its core. The ability to tailor a design to suit your aesthetic and lifestyle makes it personal and turns a house into the ultimate home. This briefing process is not singular but will continue to evolve over the whole design journey, however, it’s critical to lay out the most important fundamentals as early as possible.
So step one of good development feasibility is to grasp what it is about the proposed house that will make it different. This will, in turn, create a series of knock-on effects, all of which are probably going to affect the geometry, orientation, scale, internal and external connections, which inform the initial design ideas.
Step two is evaluating the land. Perhaps you already have the site. In this situation, the feasibility process is more linear. Can the brief be realised, given the site constraints? We often work with clients prior to the purchase of their land. As a designer, this offers the best opportunity to inform and educate our clients on the pros and cons of each potential site, ultimately resulting in the acquisition of a site that’s going to allow for the best realisation of the given brief.
The basis of any good development feasibility study is identifying the opportunities and constraints of the given parcel of land and then having the vision to understand if the given brief can be realised to its potential, if changes need to be made, or if it’s simply not feasible. It’s better to understand this at step one of the process rather than committing to a dud site and having a design full of compromises.
Once satisfied that a positive outcome can be achieved, we prove those ideas in basic planning and block forms to offer assurances in the form of diagrammatic sketches. These drawings are the invention of the project and are often kept to remind us of the foundations of the ideas. They can be of critical importance as a reference during the development of the project, bringing everyone back to the core design intent and ensuring that the big ideas that gave birth to the project are still fundamental to its development.
The final step of good feasibility is to ensure that the proposed concepts can be constructed within a given budget. An experienced architect should be able to offer advice on likely costs per m2 with allowances made for specific design features which have been identified as being complex. The site must also be considered. Are there potential construction constraints such as site slope, access and trees that will cause premiums to be added by a builder? If the build is likely to be complex, our level of confidence in cost may be affected. In those situations, we will seek advice from one of our friendly trusted builders to firm up our advice.
It’s probable that the first-cut design ideas uncovered in the development feasibility study are off the mark from a budget or briefing point of view. In this instance, it’s always prudent to have an open conversation with the client to determine whether an alternative feasibility study needs to be drawn up or whether the initial ideas can be developed easily within the schematic design to continue along the design route.


















