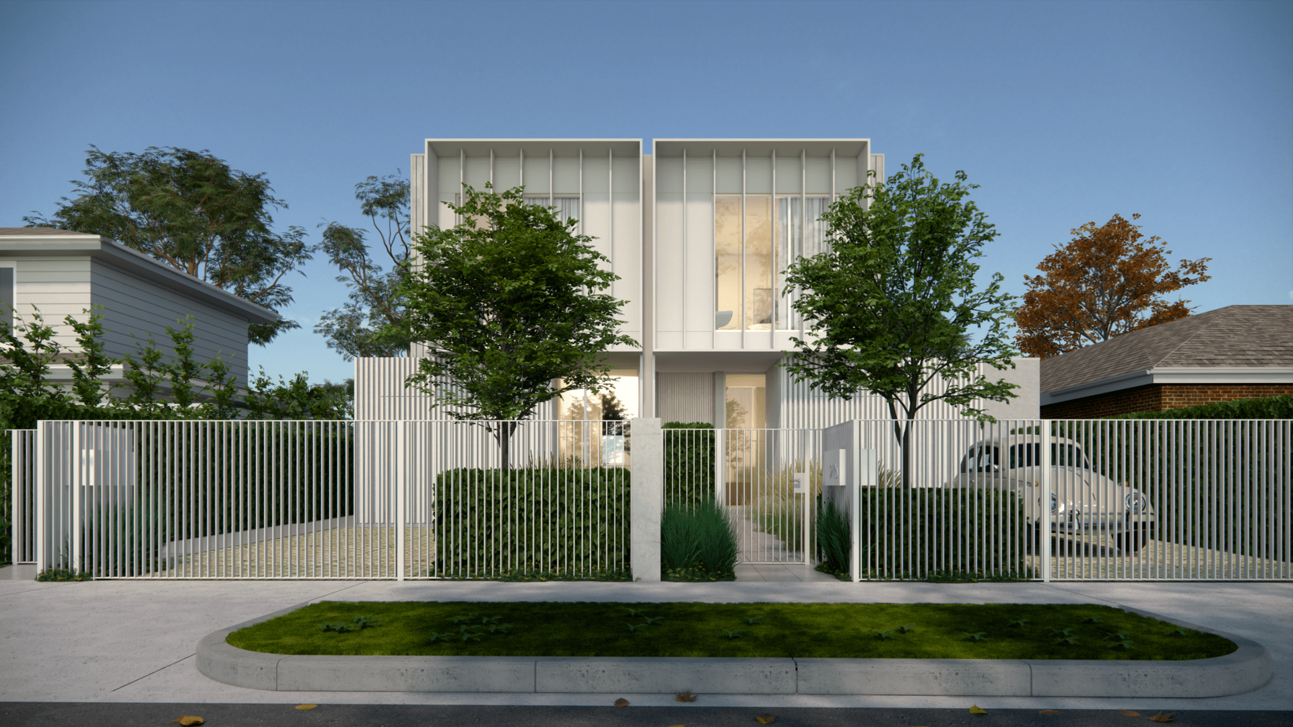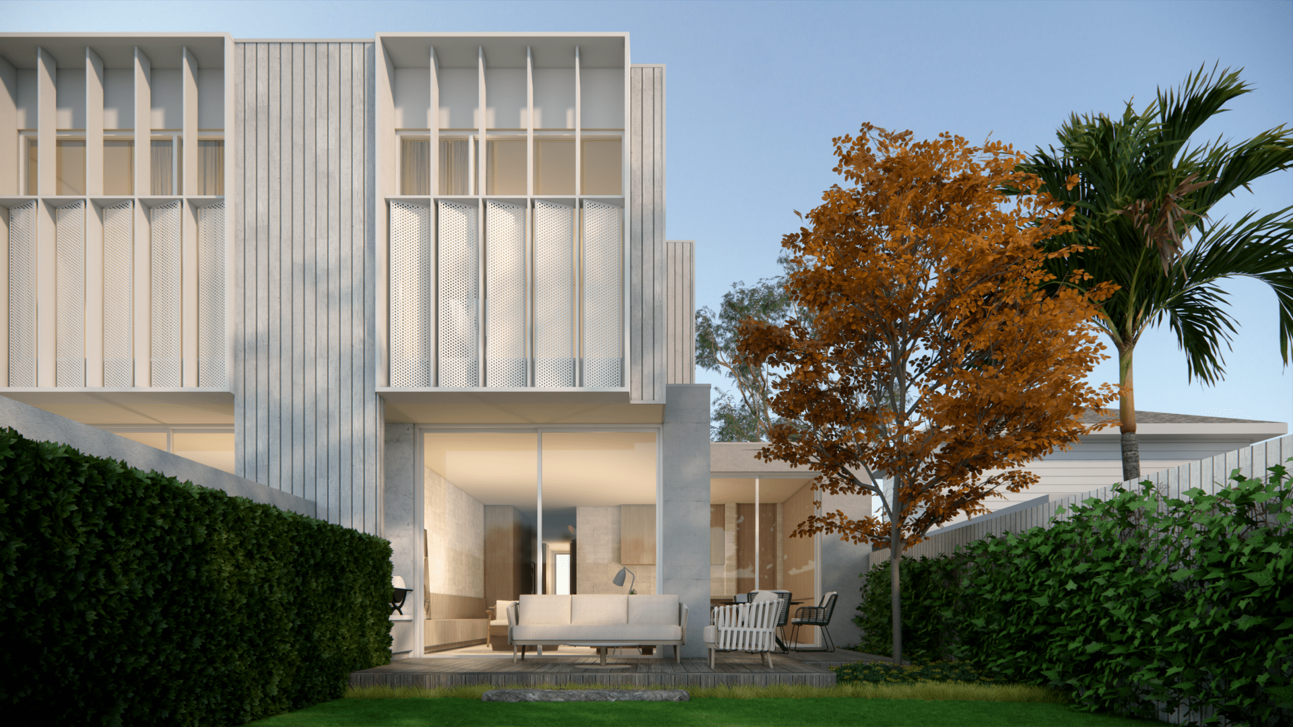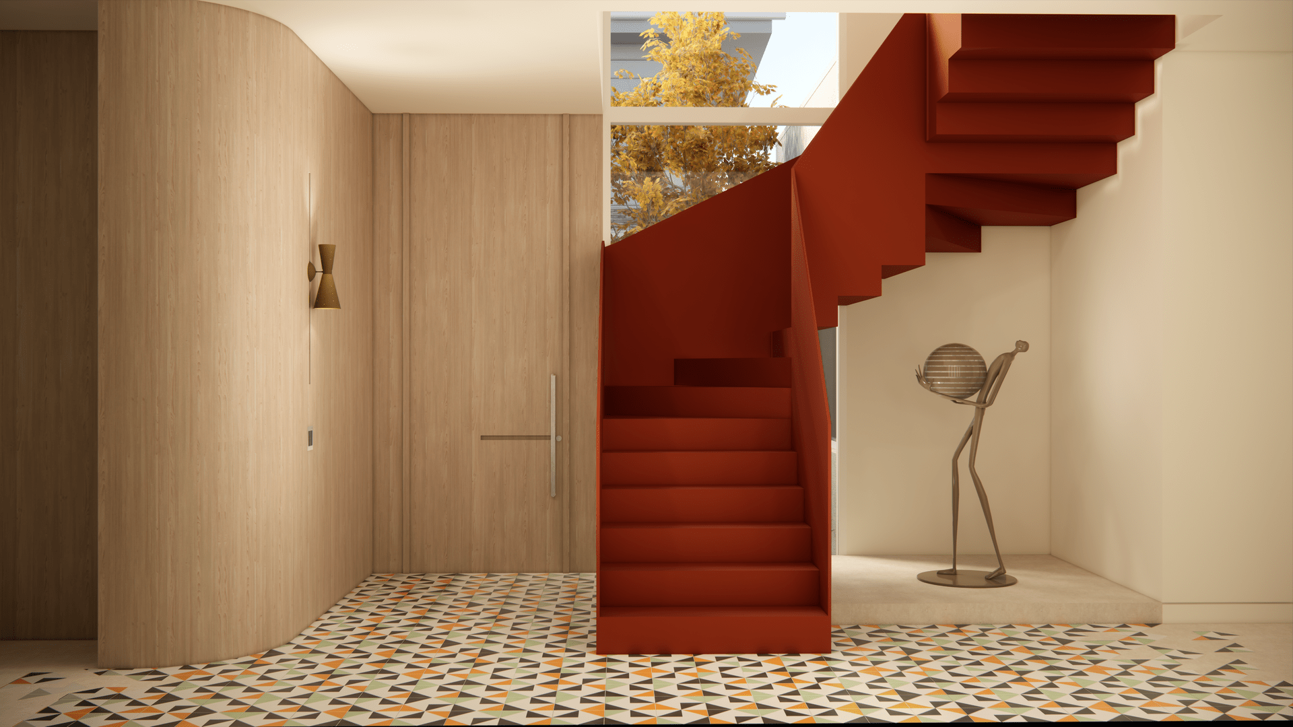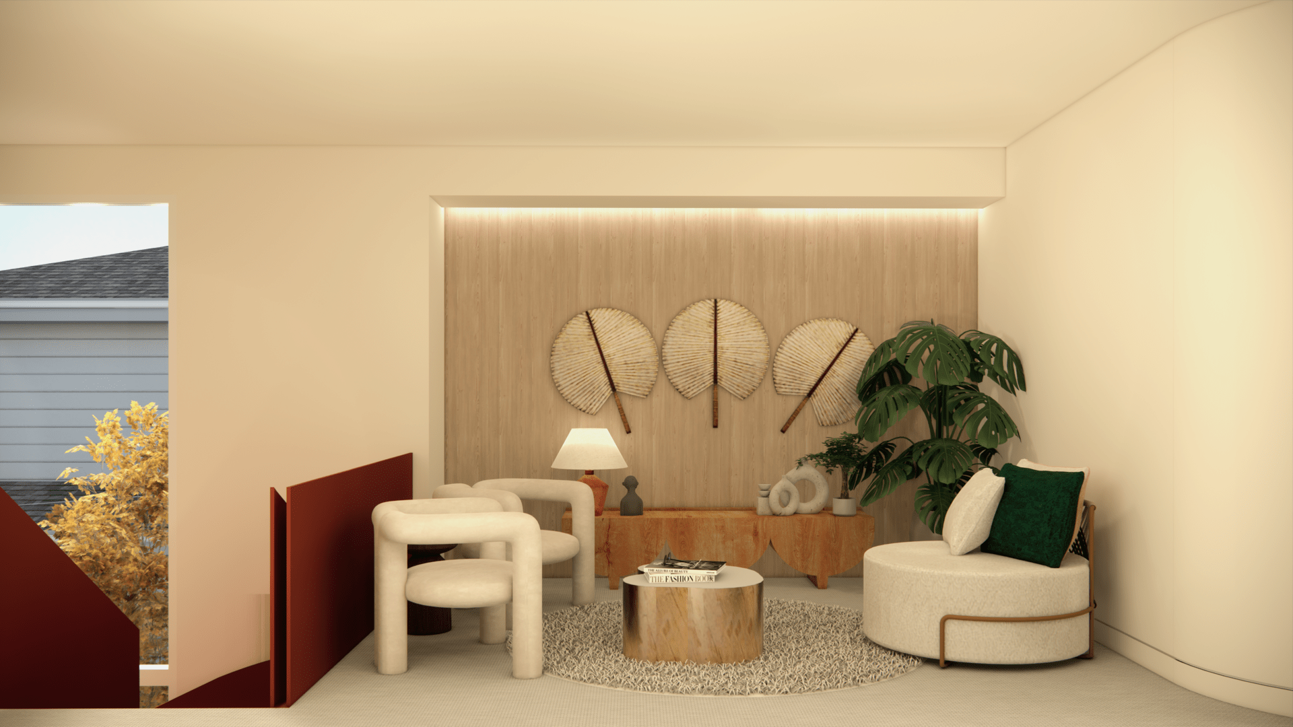Bayside Townhomes
A cost effective development project with a high end feel






This development project in Highett is designed to raise the quality level in the street whilst taking cues from the existing streetscape. The street has a mix of brick and weatherboard buildings with no overarching evident. We decided that we needed to create a project which took the predominate materials in the street (brick and weatherboard) and use them in a contemporary fashion.
Side by side townhouse developments can suffer from a lack of landscape in the frontage due to the need to have vehicular and pedestrian entries to both dwellings across a narrow streetscape. We tackled this challenge head on with this project. We wanted the front driveways to not only be permeable but also green and secure so the useful garden area of the dwellings could he extended. We felt this was especially important considering these homes would be marketed towards young families. We did this by proposing grass pave to the driveway and planting every available space either side of the driveway as well as the walkway. The walkway is designed as a journey from the street to the front door which is an angular recess on the side of each townhome with a metal canopy projection highlighting its location. As you move towards the entry the greenery of the frontage wraps a pergola frame welcoming you towards the threshold.
The upper level of the building is completely clad in vertical weatherboard which also comes to ground within the pergola to draw your eye upwards. The ground floor side blocks which are built to the boundaries are constructed in a contemporary light coloured brick reflecting the neighbours materially but complementing the overall palette of this building.
Metal boxes and blades are tools used to define specific windows. The front windows are framed and proportioned by an protruding metal reveal with vertical blades inset. The rear has the same treatment however an angled perforated screen is added to manage overlooking. On the sides the metal elements are vertical not framed helping to break up the mass of the building as well as providing overlooking protection.
The massing of the building is designed to stack sensibly or be two storey without setbacks or projections. This allows the materials to be clearly defined and ordered making it easier to understand and construct. This ordering will result in a simple building process lowering the cost whilst still providing a highly marketable product.
Status: In design documentation
