Rest House
This robust home on the Mornington Peninsula has a strong, bold exterior with a soft calm interior.
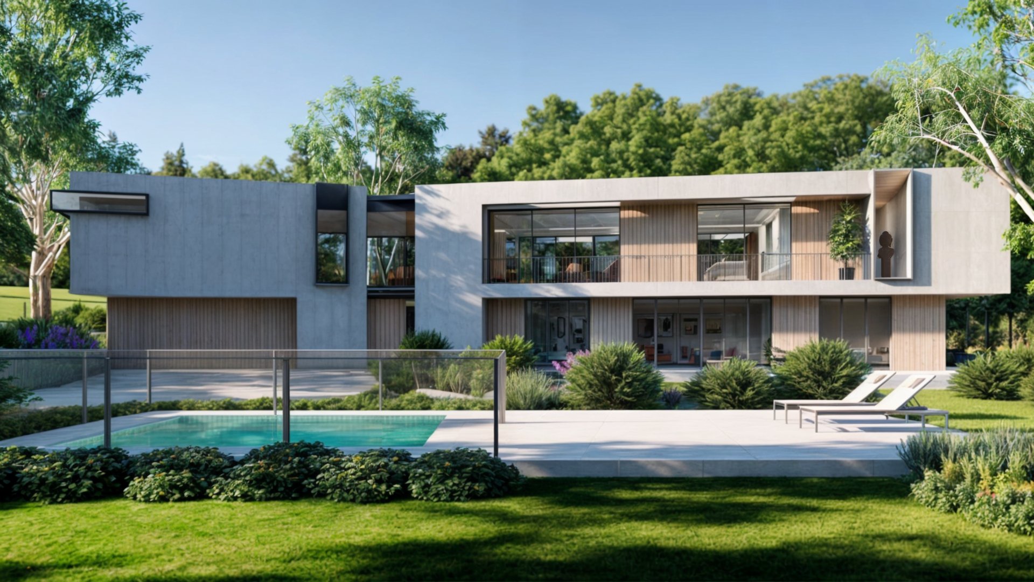
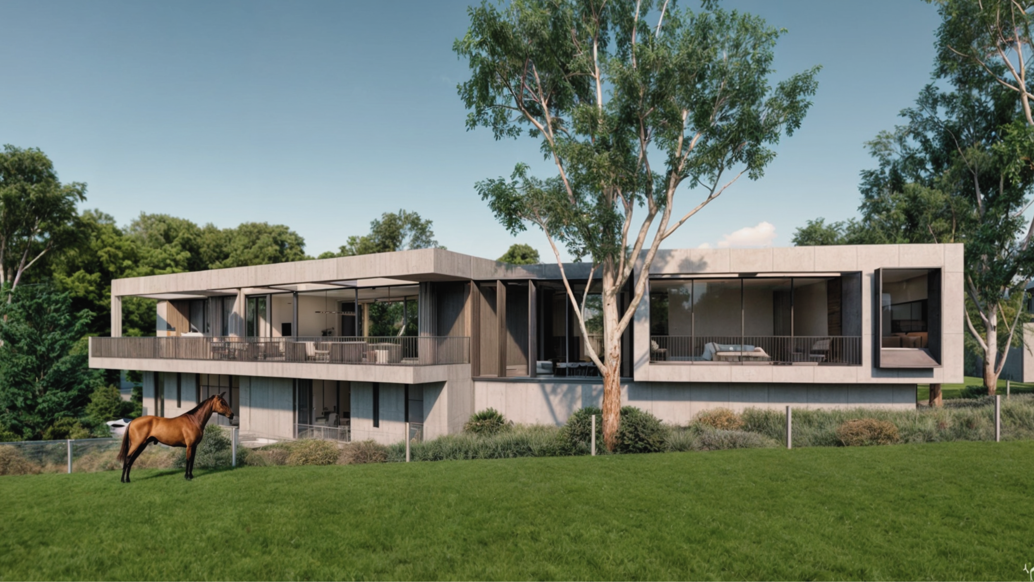
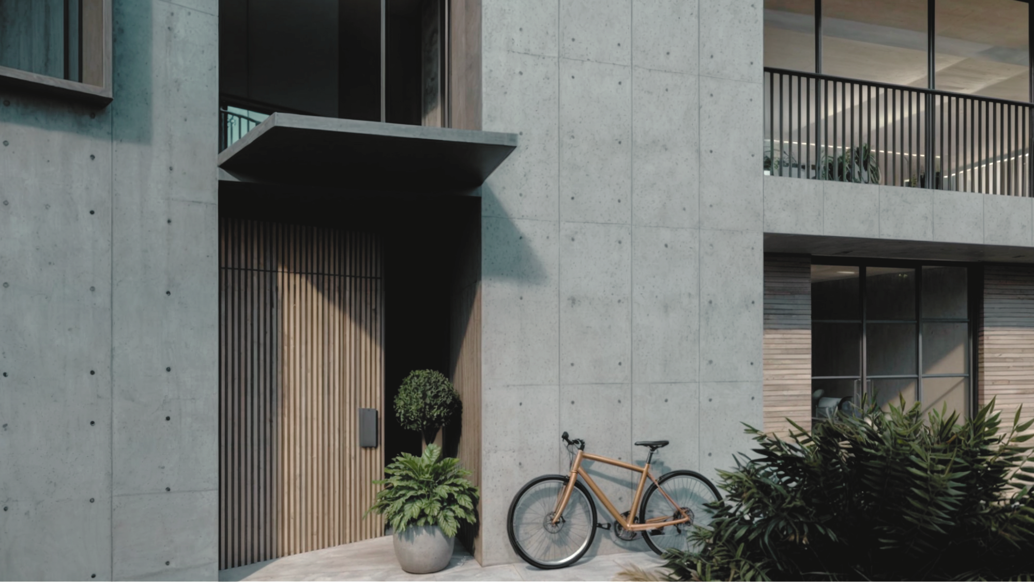
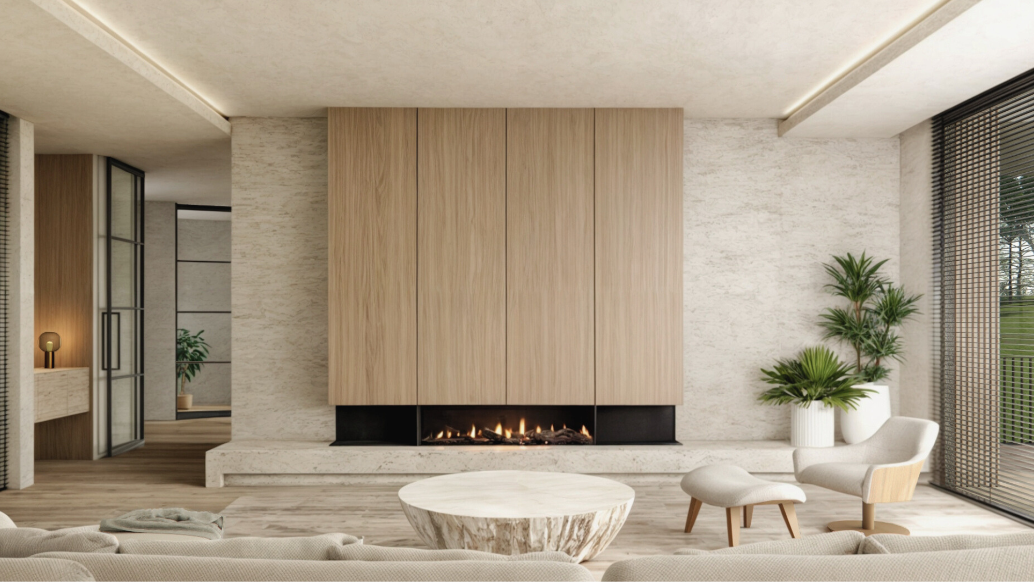
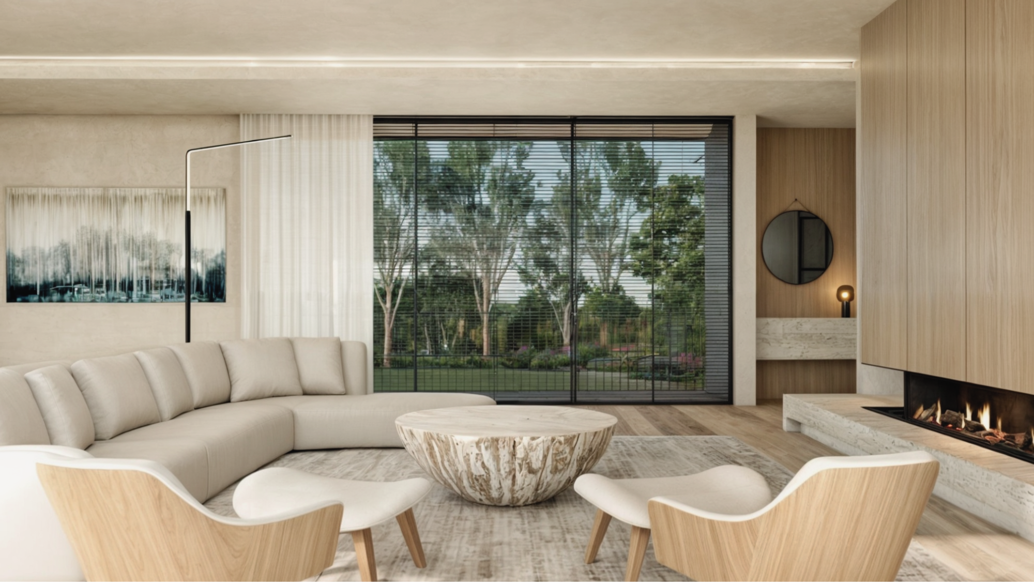
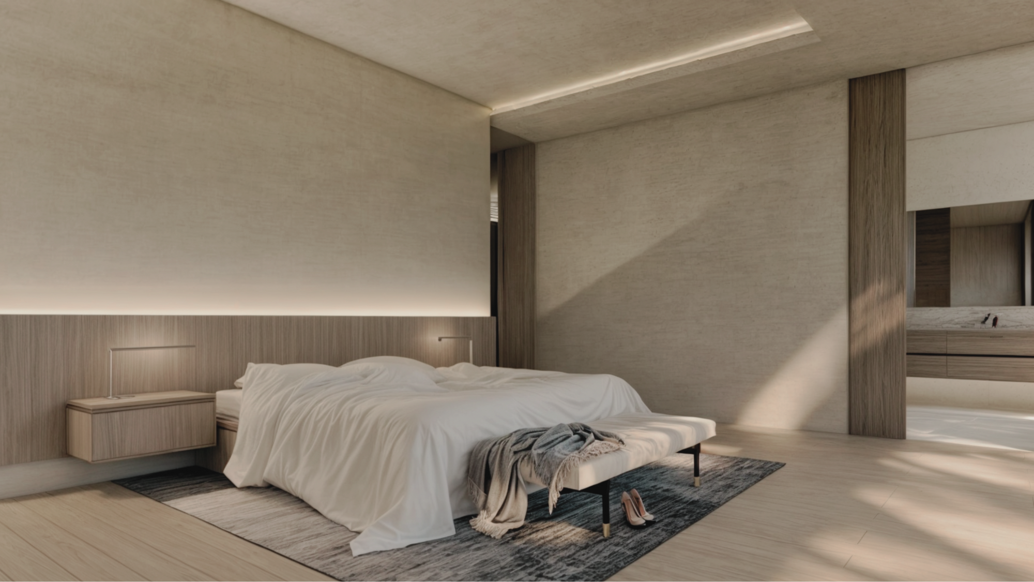
Replacing an existing timber framed house in the same location, the design of this house perches the heavily utilised spaces up in the trees and overlooking the uninterrupted views north over the paddocks and south over the private garden, pool, and tennis court.
Thermal comfort and views are the two determining factors over its form. The building is laid out in a linear fashion with the habitable spaces facing north with large, glazed openings carefully shaded. There are no windows to the east and west and any south facing spaces benefit from north light via a narrow plan form. The building mass splits and pivots around its vertical circulation and entry core defining separate functions. This move not only visually breaks the visual bulk, but it also separates the master bedroom from the living spaces upstairs and the garage which is semi submerged from the habitable areas downstairs.
A carefully refined, natural external material palette has been selected to help the building blend into its beautiful natural surroundings which will soften over time. The interiors likewise utilise a refined low maintenance natural palette and use the exterior landscape as a background artwork.
Status: Completed, Awaiting Photography
