Toolamba House
Contemporary family home in country Victoria with L shaped plan designed to capture ideal passive solar opportunities.
Timber structure and recycled material solutions utilised to achieve a low carbon home with net zero emissions in operation.
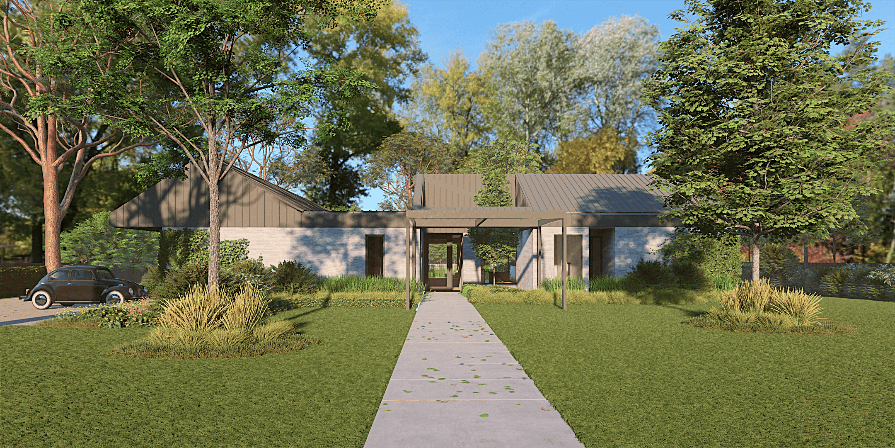
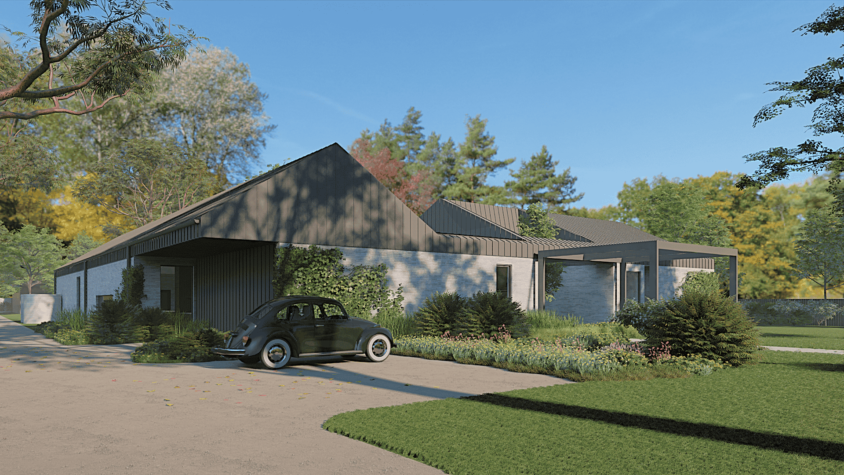
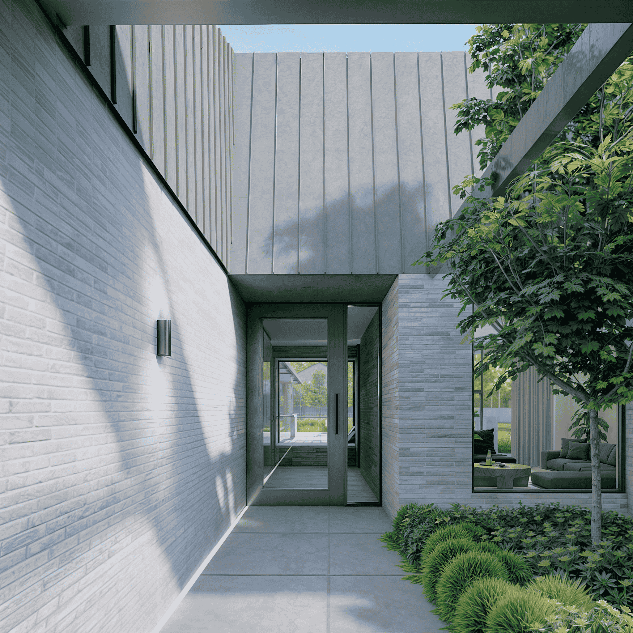
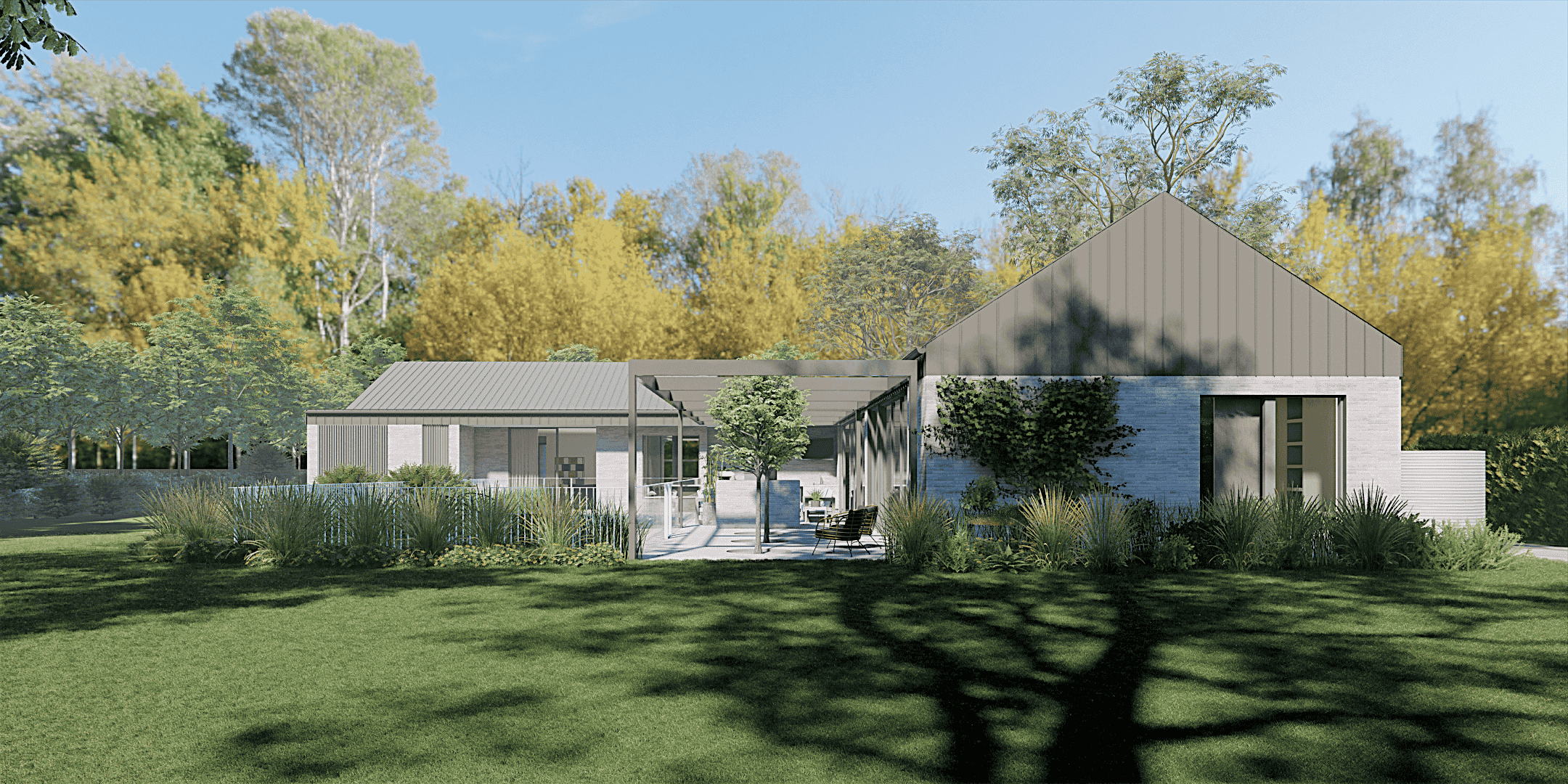
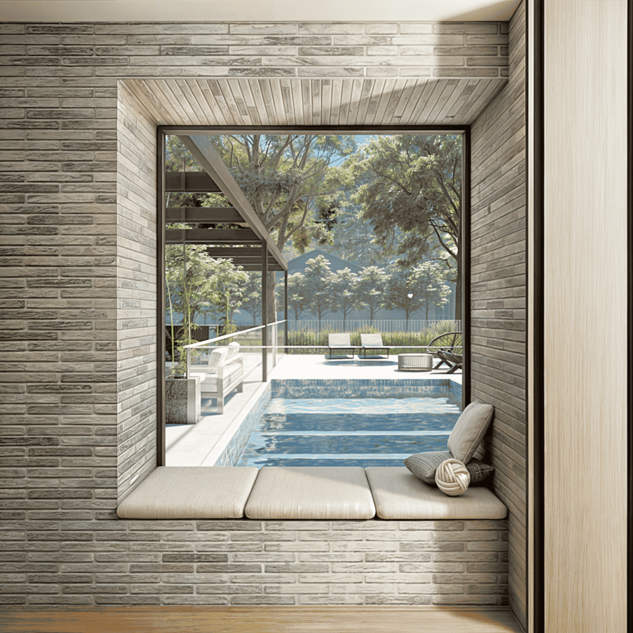

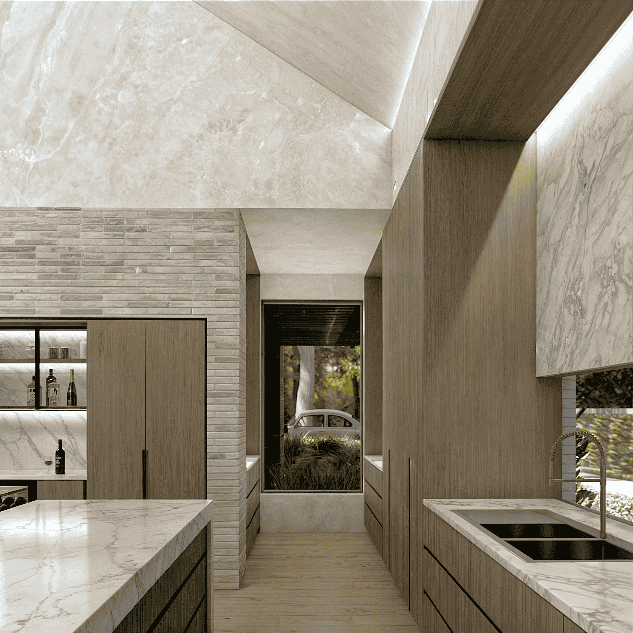
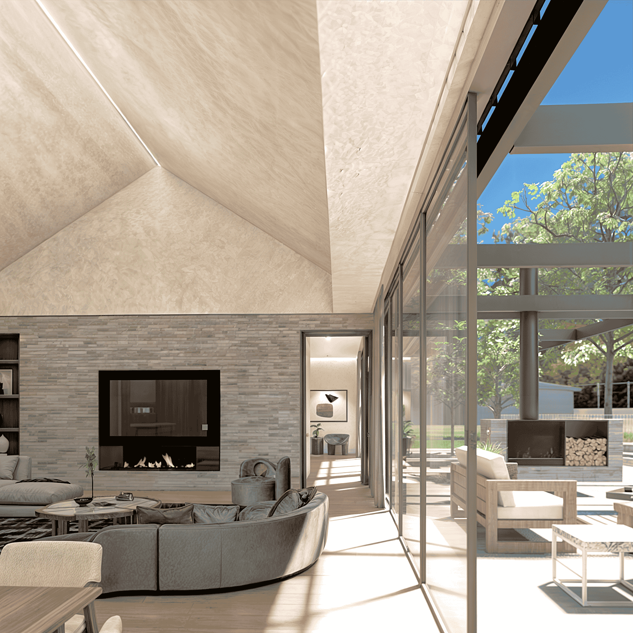
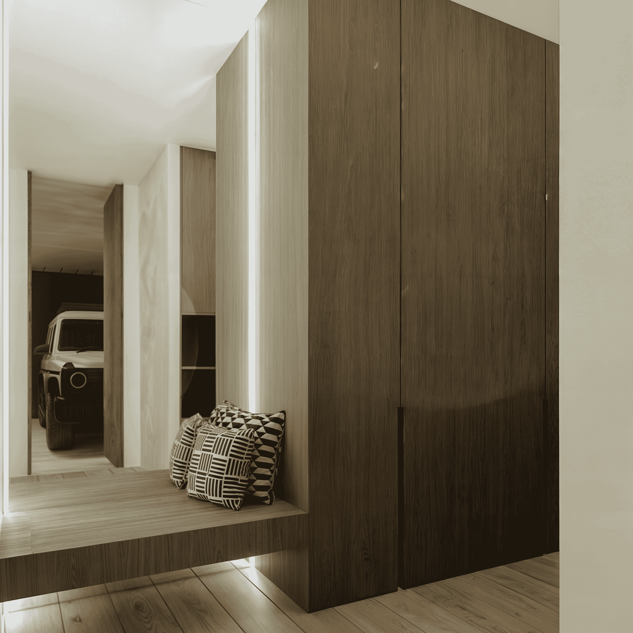

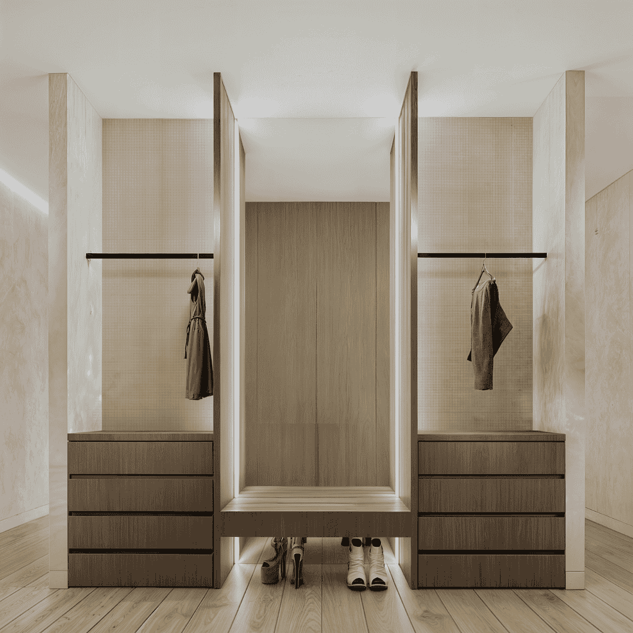
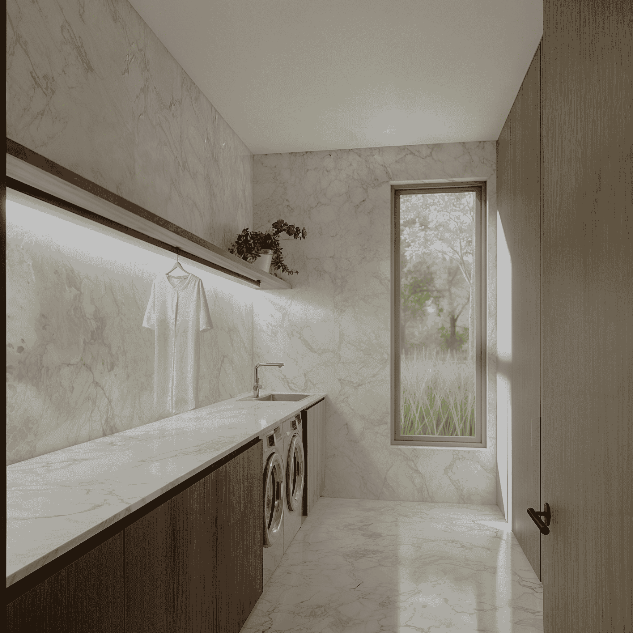
Designed for a family who currently live in Melbourne but want to move back to their roots, this exciting project has a design brief that we love. A four bedroom family home designed to entertain with a thick slice of environmental consideration. The clients wanted a low energy home that made the most of the natural environment without harming it. They wanted a home that could be zoned with the children in one area and the master suite and study space at the other, allowing peaceful work from home environment but also a family hub.
The sizable property was the initial challenge when considering the building form and siting. Through a site and environmental planning process we determined that an L shaped building form best delivered the brief. The two arms of the building reach out to capture an outdoor space which would house the pool and outdoor entertainment areas with a wider outlook to the garden and the bush background. By creating this captured space meant we could focus our design on a smaller portion of the site allowing the outer garden to be less managed. The arms of the building also allowed for the internal zoning and created a shared heart in which an open plan kitchen, living and dining space with a vaulted ceiling could be located. This arrangement allowed for the ideal opportunity for the family to have their private spaces but also a great shared experience.
Materially we selected a clearly identifiable material balance with robust, fire resistant materials utilising recycled brick on walls which are constructed to a consistent datum. Above that the roof forms are geometrically pitched over the two defining wings and folded down the facades to simplistically align with the brick creating a tiered material aesthetic. Metal pergola structures freestanding of the building capture and identify external areas of specific function such as the entry and the alfresco area.
The home is planned to be constructed of a timber frame with high levels of insulation on the floors, walls and roofs resulting in a huge reduction in the need for concrete and steel. By constructing it this way we can not only create a highly insulated envelope but also ensure all junctions are insulated therefore eliminating thermal bridges which would allow heat transfer from the conditioned internal space to the external environment. The home is proposed to comply with Passive House standards and should therefore also achieve net zero emissions in its operation with the help of a solar roof and a battery.
Status: Pre Construction
